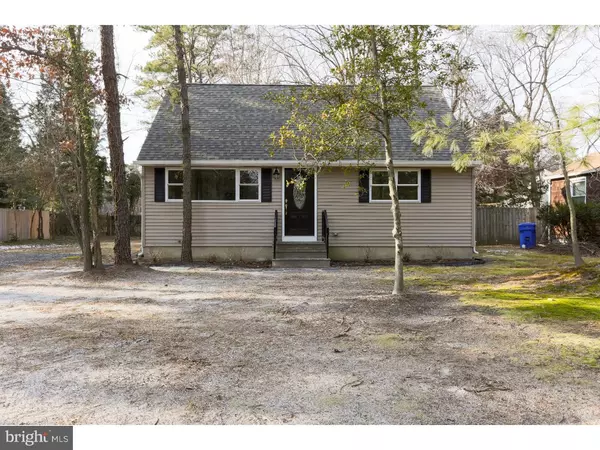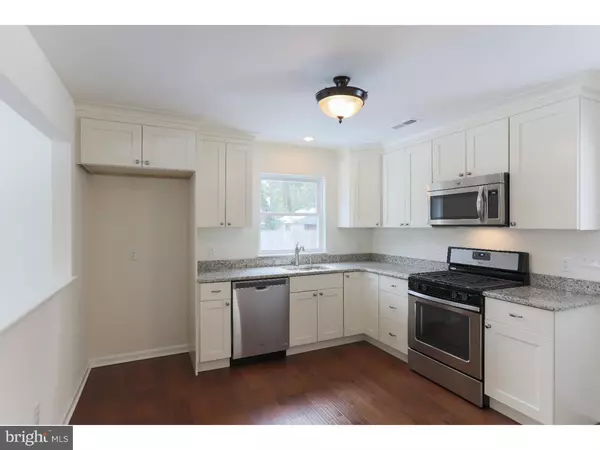For more information regarding the value of a property, please contact us for a free consultation.
210 TAUNTON BLVD Medford, NJ 08055
Want to know what your home might be worth? Contact us for a FREE valuation!

Our team is ready to help you sell your home for the highest possible price ASAP
Key Details
Sold Price $227,500
Property Type Single Family Home
Sub Type Detached
Listing Status Sold
Purchase Type For Sale
Square Footage 1,356 sqft
Price per Sqft $167
Subdivision Lake Pine
MLS Listing ID 1002380810
Sold Date 07/15/16
Style Cape Cod
Bedrooms 3
Full Baths 2
HOA Y/N N
Abv Grd Liv Area 1,356
Originating Board TREND
Year Built 1950
Annual Tax Amount $3,311
Tax Year 2015
Lot Size 9,374 Sqft
Acres 0.22
Lot Dimensions IRREG
Property Description
It might as well be NEW CONSTRUCTION! This expanded cape started out as a rancher, and has been fully refurbished all the way down to the studs & floor joists; now offering a full second level to nearly double the home's original size! NEW insulation in ceilings (R-30), walls (R-19), band joist areas (R-13) & crawlspace (rigid foam), NEW sheetrock, NEW 150 amp electric panel & NEW wiring (to code) throughout, NEW plumbing, NEW floors, NEW kitchen, NEW bathrooms, NEW carpeting, NEW lighting, NEW appliances, NEW roof, NEW Rinnai tankless hot water heater, NEW HVAC, NEW central AC, NEW siding, NEW windows, NEW, NEW, NEW! All you'll need to do is move-in to this 1,356 sq. ft. charmer, which boasts 3 bedrooms (1 up, 2 down), 2 full baths, living room, open kitchen, a useful 2nd floor office/playroom/workout space, & a NEW concrete rear patio. Gorgeous hardwood floors flow through the living room, kitchen and hall, while contemporary tile work accents both full bathrooms. The eat-in kitchen has great sight lines to the living room and offers shaker series cabinetry in a Linen finish with soft close hinges & slides, gorgeous granite counters, stainless steel under-mount sink, and Whirlpool gas range, dishwasher & microwave. Bedrooms 2 & 3 on the main floor offer neutral carpeting & double closets. The upstairs hall is finished with hardwood floors while the main bedroom & office boast new neutral carpeting. The master closet is a true walk-in! Enjoy the convenience of second floor laundry, plenty of storage throughout, and a large full bath with double vanity sink & an opulent walk-in double shower. This home is situated on a clean, level lot directly across the street from Lake Pine, and benefits from the Lenape Regional School District (Shawnee HS). You'll appreciate the beneficial access to routes 70 & 73, immediate occupancy availability and that this home qualifies for 100% USDA financing!
Location
State NJ
County Burlington
Area Medford Twp (20320)
Zoning RES
Rooms
Other Rooms Living Room, Primary Bedroom, Bedroom 2, Kitchen, Bedroom 1, Laundry, Other, Attic
Interior
Interior Features Kitchen - Eat-In
Hot Water Natural Gas
Heating Gas, Forced Air
Cooling Central A/C
Flooring Wood, Fully Carpeted, Tile/Brick
Equipment Built-In Range, Dishwasher, Built-In Microwave
Fireplace N
Window Features Replacement
Appliance Built-In Range, Dishwasher, Built-In Microwave
Heat Source Natural Gas
Laundry Upper Floor
Exterior
Exterior Feature Patio(s)
Fence Other
Waterfront N
Water Access N
View Water
Roof Type Pitched,Shingle
Accessibility None
Porch Patio(s)
Parking Type Driveway
Garage N
Building
Lot Description Level, Front Yard, Rear Yard, SideYard(s)
Story 2
Foundation Concrete Perimeter
Sewer Public Sewer
Water Public
Architectural Style Cape Cod
Level or Stories 2
Additional Building Above Grade
New Construction N
Schools
High Schools Shawnee
School District Lenape Regional High
Others
Senior Community No
Tax ID 20-03706-00006
Ownership Fee Simple
Acceptable Financing USDA
Listing Terms USDA
Financing USDA
Read Less

Bought with Holly L Lockwood • BHHS Fox & Roach-Marlton
GET MORE INFORMATION




