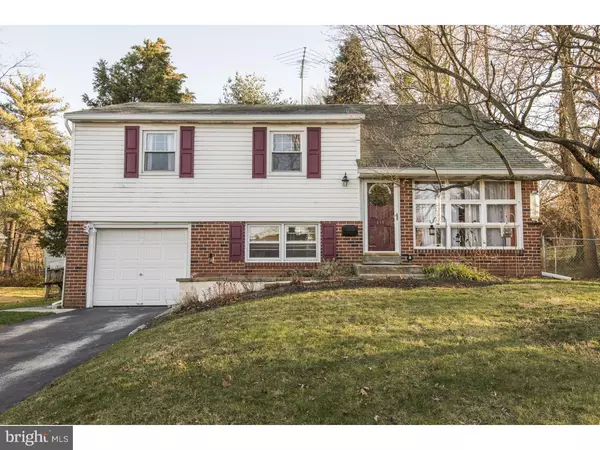For more information regarding the value of a property, please contact us for a free consultation.
111 BROWNLIE RD King Of Prussia, PA 19406
Want to know what your home might be worth? Contact us for a FREE valuation!

Our team is ready to help you sell your home for the highest possible price ASAP
Key Details
Sold Price $316,000
Property Type Single Family Home
Sub Type Detached
Listing Status Sold
Purchase Type For Sale
Square Footage 2,012 sqft
Price per Sqft $157
Subdivision Lowell Hills
MLS Listing ID 1002373254
Sold Date 03/28/16
Style Traditional,Split Level
Bedrooms 4
Full Baths 2
Half Baths 1
HOA Y/N N
Abv Grd Liv Area 2,012
Originating Board TREND
Year Built 1957
Annual Tax Amount $3,619
Tax Year 2016
Lot Size 10,821 Sqft
Acres 0.25
Lot Dimensions 65
Property Description
Welcome to this well loved, and beautifully maintained, single home in the heart of King of Prussia. This lovely home boost 4 bedrooms, 2.5 half baths, a den/family room, finished basement, new stainless-steel appliances, updated electrical, an expansive, beautiful back yard, and location, location, location! Minutes from world class shopping, historical Valley Forge, easy access to major highways, public transportation, and home to superior public schools. The first floor features, a full kitchen, new appliances, and hardwood floors throughout the sun-filled living room and dining room. Step down into an additional office/family room, leading to a large back deck and endless, private backyard. On the second floor are 3 large bedrooms and a full bath with tub. The third floor is a master suite with an attached full bath. The basement offers an extra finished living space, as well as the laundry room, a half bath, and access to the attached garage and rear yard. This home has been updated throughout the years, including: electrical, heater system, all new gutters, and kitchen appliances. Don't miss your opportunity to call this gem your own!
Location
State PA
County Montgomery
Area Upper Merion Twp (10658)
Zoning R2
Rooms
Other Rooms Living Room, Dining Room, Primary Bedroom, Bedroom 2, Bedroom 3, Kitchen, Family Room, Bedroom 1, Laundry, Attic
Basement Full, Fully Finished
Interior
Interior Features Primary Bath(s), Butlers Pantry, Ceiling Fan(s), Stall Shower
Hot Water Natural Gas
Heating Gas, Forced Air
Cooling Central A/C
Flooring Wood, Vinyl, Tile/Brick
Equipment Disposal
Fireplace N
Window Features Bay/Bow
Appliance Disposal
Heat Source Natural Gas
Laundry Basement
Exterior
Exterior Feature Deck(s)
Garage Spaces 4.0
Utilities Available Cable TV
Waterfront N
Water Access N
Accessibility None
Porch Deck(s)
Parking Type On Street, Driveway, Attached Garage
Attached Garage 1
Total Parking Spaces 4
Garage Y
Building
Lot Description Rear Yard
Story Other
Sewer Public Sewer
Water Public
Architectural Style Traditional, Split Level
Level or Stories Other
Additional Building Above Grade
New Construction N
Schools
School District Upper Merion Area
Others
Senior Community No
Tax ID 58-00-02497-001
Ownership Fee Simple
Acceptable Financing Conventional, VA, FHA 203(b)
Listing Terms Conventional, VA, FHA 203(b)
Financing Conventional,VA,FHA 203(b)
Read Less

Bought with Marla J Connors • Coldwell Banker Realty
GET MORE INFORMATION




