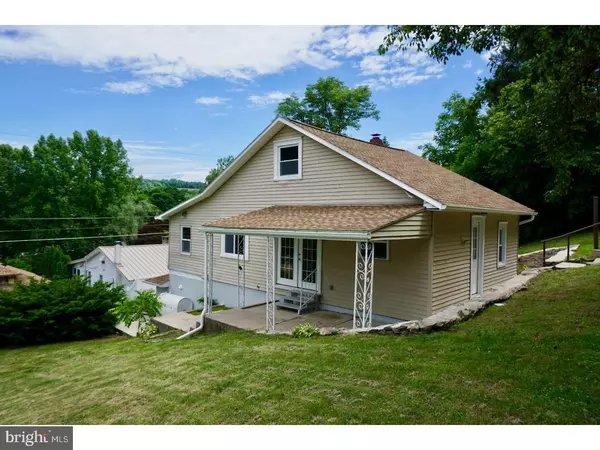For more information regarding the value of a property, please contact us for a free consultation.
3786 REDBUD DR Northampton, PA 18067
Want to know what your home might be worth? Contact us for a FREE valuation!

Our team is ready to help you sell your home for the highest possible price ASAP
Key Details
Sold Price $129,999
Property Type Single Family Home
Sub Type Detached
Listing Status Sold
Purchase Type For Sale
Square Footage 1,170 sqft
Price per Sqft $111
Subdivision Z
MLS Listing ID 1000334106
Sold Date 07/29/18
Style Cape Cod,Colonial
Bedrooms 3
Full Baths 2
HOA Y/N N
Abv Grd Liv Area 1,170
Originating Board TREND
Year Built 1940
Annual Tax Amount $2,168
Tax Year 2018
Lot Size 9,600 Sqft
Acres 0.22
Lot Dimensions 9583
Property Description
Fully remodeled cape style home with 2 full bathrooms and 3 bedrooms. Great large lot with gorgeous mountain views from all the windows. This renovation included new windows, new siding, garage door, an addition of a new full bath, new layout, new central air and an additional bedroom. The kitchen showcases dark solid wood cabinetry with granite counters and new appliances open to the dining area next to French doors. The new windows flood the home with natural light. The lower level has a separate entrance, built in garage and laundry room. Warm oil heat and cool brand new central air. The upstairs features one large bedroom. The home is serviced by well water and public sewer. Another great feature is low taxes. This home will sell quick!
Location
State PA
County Northampton
Area Lehigh Twp (12416)
Zoning R20
Rooms
Other Rooms Living Room, Dining Room, Primary Bedroom, Bedroom 2, Kitchen, Bedroom 1
Basement Partial, Outside Entrance
Interior
Interior Features Primary Bath(s), Ceiling Fan(s), Stall Shower, Kitchen - Eat-In
Hot Water Electric
Heating Oil, Forced Air
Cooling Central A/C
Flooring Fully Carpeted, Tile/Brick
Equipment Oven - Self Cleaning, Dishwasher, Energy Efficient Appliances, Built-In Microwave
Fireplace N
Window Features Energy Efficient,Replacement
Appliance Oven - Self Cleaning, Dishwasher, Energy Efficient Appliances, Built-In Microwave
Heat Source Oil
Laundry Lower Floor
Exterior
Garage Inside Access
Garage Spaces 4.0
Utilities Available Cable TV
Waterfront N
Water Access N
Roof Type Shingle
Accessibility None
Parking Type Driveway, Attached Garage, Other
Attached Garage 1
Total Parking Spaces 4
Garage Y
Building
Lot Description Sloping, SideYard(s)
Story 3+
Foundation Brick/Mortar
Sewer Public Sewer
Water Well
Architectural Style Cape Cod, Colonial
Level or Stories 3+
Additional Building Above Grade
New Construction N
Schools
Middle Schools Northampton Area
High Schools Northampton Area
School District Northampton Area
Others
Senior Community No
Tax ID J3SE2-5-5-0516
Ownership Fee Simple
Acceptable Financing Conventional, VA, FHA 203(b), USDA
Listing Terms Conventional, VA, FHA 203(b), USDA
Financing Conventional,VA,FHA 203(b),USDA
Read Less

Bought with Non Subscribing Member • Non Member Office
GET MORE INFORMATION




