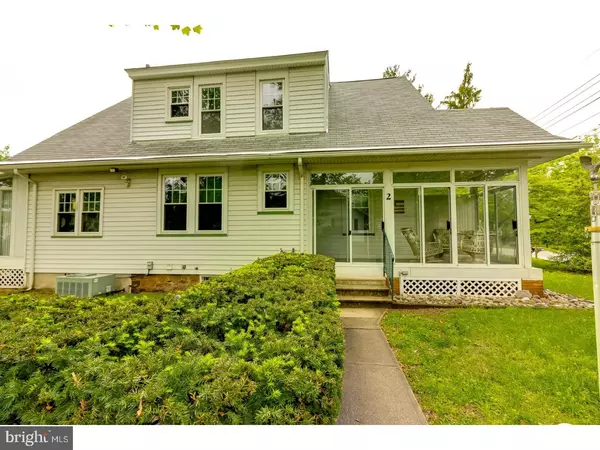For more information regarding the value of a property, please contact us for a free consultation.
2 12TH ST Burlington Township, NJ 08016
Want to know what your home might be worth? Contact us for a FREE valuation!

Our team is ready to help you sell your home for the highest possible price ASAP
Key Details
Sold Price $165,000
Property Type Single Family Home
Sub Type Twin/Semi-Detached
Listing Status Sold
Purchase Type For Sale
Square Footage 1,038 sqft
Price per Sqft $158
Subdivision Springside
MLS Listing ID 1001512794
Sold Date 07/13/18
Style Other
Bedrooms 3
Full Baths 1
HOA Y/N N
Abv Grd Liv Area 1,038
Originating Board TREND
Year Built 1920
Annual Tax Amount $4,914
Tax Year 2017
Lot Size 4,625 Sqft
Acres 0.11
Lot Dimensions 37X125
Property Description
Welcome to this cozy home in the Springside section of Burlington Township! From the moment you walk in, you can see this home offers plenty of living space! Enter through the front sun porch or enter through the back three season room! Entering from the back three season room you'll find a hot tub and the entrance into the home. One you've entered the home, you'll find yourself in a large kitchen, with oak cabinets and tiled flooring. The kitchen also has a large eat-in area, perfect for an everyday kitchen table! Through the kitchen, you'll move onto the large dining room with plenty of space to entertain for the Holidays! off of the open dining room is the living room with a bow section, allowing plenty of natural lighting. Also, off of the dining room, is the entrance to the front sun room. This porch allows for quiet mornings reading and sipping coffee, or evenings surrounded by friends! Up the stairs you will find 3 bedrooms. In between the bedrooms is a large bathroom, complete with an oak vanity. Outside of the house, you will find a fenced in yard, that leads you to the detached garage. The garage offers space for two cars inside, and two cars in the driveway. The upstairs of the garage has enough room to be turned into a work area or an in-law suite, or any area of your choice! The home also offers plenty of street parking as well. Schedule your private showing today and make this home yours!
Location
State NJ
County Burlington
Area Burlington Twp (20306)
Zoning R7.5
Rooms
Other Rooms Living Room, Dining Room, Primary Bedroom, Bedroom 2, Kitchen, Bedroom 1
Basement Partial, Unfinished
Interior
Interior Features WhirlPool/HotTub, Kitchen - Eat-In
Hot Water Natural Gas
Heating Gas
Cooling Central A/C
Flooring Fully Carpeted, Vinyl, Tile/Brick
Equipment Dishwasher
Fireplace N
Appliance Dishwasher
Heat Source Natural Gas
Laundry Basement
Exterior
Exterior Feature Porch(es)
Garage Garage Door Opener
Garage Spaces 4.0
Utilities Available Cable TV
Waterfront N
Water Access N
Roof Type Shingle
Accessibility None
Porch Porch(es)
Parking Type On Street, Detached Garage, Other
Total Parking Spaces 4
Garage Y
Building
Lot Description Corner
Story 2
Sewer Public Sewer
Water Public
Architectural Style Other
Level or Stories 2
Additional Building Above Grade
New Construction N
Schools
Elementary Schools Fountain Woods
High Schools Burlington Township
School District Burlington Township
Others
Senior Community No
Tax ID 06-00066-00001
Ownership Fee Simple
Security Features Security System
Read Less

Bought with Richard M Howe Jr. • BHHS Fox & Roach - Haddonfield
GET MORE INFORMATION




