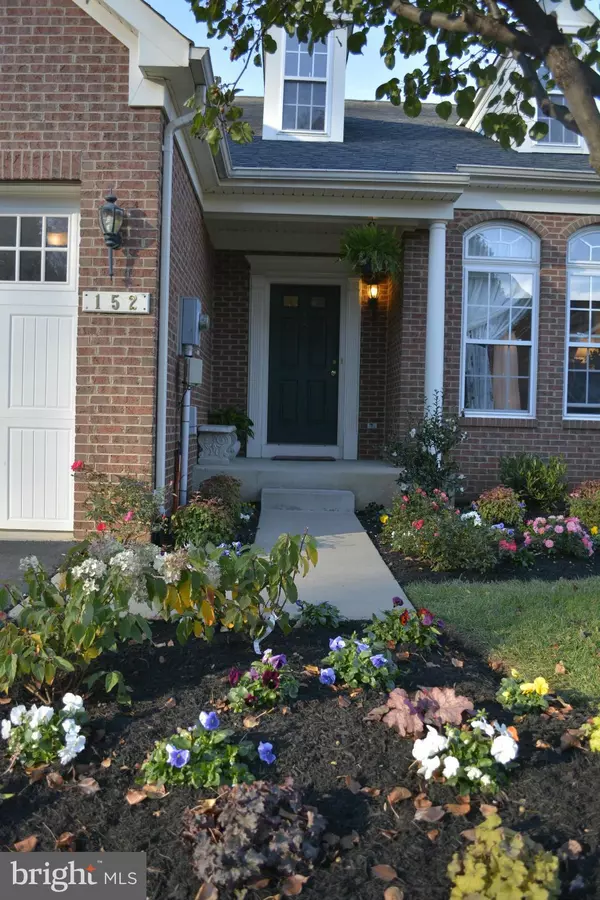For more information regarding the value of a property, please contact us for a free consultation.
152 LAPIS CT Warrenton, VA 20186
Want to know what your home might be worth? Contact us for a FREE valuation!

Our team is ready to help you sell your home for the highest possible price ASAP
Key Details
Sold Price $349,900
Property Type Townhouse
Sub Type End of Row/Townhouse
Listing Status Sold
Purchase Type For Sale
Square Footage 3,621 sqft
Price per Sqft $96
Subdivision Villas At The Ridges
MLS Listing ID 1001637349
Sold Date 11/25/15
Style Colonial
Bedrooms 3
Full Baths 3
Half Baths 1
Condo Fees $175/mo
HOA Y/N N
Abv Grd Liv Area 2,421
Originating Board MRIS
Year Built 2007
Annual Tax Amount $2,850
Tax Year 2015
Property Description
BEAUTIFULLY MAINTAINED VILLA END UNIT TH W/3600+ FIN SQ FT ON 3 LVLS BOASTS HWOOD FLOORS* SKYLIGHTS*SOARING CEILINGS* NEW APPLIANCES W/ABUNDANT CUSTOM PAINTED CREAM CABINETS IN KITCH*MAIN LVL MASTER*HUGE WALKOUT LOWER LVL W/GRANITE WET BAR, PREWIRED FOR ULTIMATE SOUND/MEDIA AREA AND FULL BATH W/DEN(4br POTENTIAL)*SPACIOUS BRS ALL W/ WALKIN CLOSETS*LOFT AREA*BACKS TO GREEN SPACE*LAWN MAINT INCLUDED
Location
State VA
County Fauquier
Zoning PD
Rooms
Other Rooms Living Room, Dining Room, Primary Bedroom, Bedroom 2, Bedroom 3, Kitchen, Game Room, Family Room, 2nd Stry Fam Ovrlk, Study, Sun/Florida Room, Exercise Room, Laundry
Basement Connecting Stairway, Outside Entrance, Rear Entrance, Sump Pump, Full, Fully Finished, Improved, Heated, Walkout Level, Windows
Main Level Bedrooms 1
Interior
Interior Features Breakfast Area, Family Room Off Kitchen, Combination Dining/Living, Kitchen - Island, Dining Area, Entry Level Bedroom, Built-Ins, Chair Railings, Upgraded Countertops, Crown Moldings, Window Treatments, Primary Bath(s), Wet/Dry Bar, Wood Floors, Recessed Lighting, Floor Plan - Open, Floor Plan - Traditional
Hot Water Natural Gas
Heating Forced Air
Cooling Central A/C
Equipment Washer/Dryer Hookups Only, Dishwasher, Disposal, Microwave, Oven - Single, Refrigerator, Stove, Water Heater
Fireplace N
Window Features Bay/Bow,Insulated,Skylights,Screens,Palladian
Appliance Washer/Dryer Hookups Only, Dishwasher, Disposal, Microwave, Oven - Single, Refrigerator, Stove, Water Heater
Heat Source Natural Gas
Exterior
Parking Features Garage Door Opener, Garage - Front Entry
Garage Spaces 2.0
Community Features Alterations/Architectural Changes, Covenants, Fencing
Amenities Available Common Grounds, Tot Lots/Playground
Water Access N
Roof Type Asphalt
Accessibility None
Attached Garage 2
Total Parking Spaces 2
Garage Y
Private Pool N
Building
Story 3+
Sewer Public Sewer
Water Public
Architectural Style Colonial
Level or Stories 3+
Additional Building Above Grade, Below Grade
Structure Type 2 Story Ceilings,9'+ Ceilings,Cathedral Ceilings,Dry Wall
New Construction N
Others
HOA Fee Include Common Area Maintenance,Lawn Care Front,Lawn Care Rear,Lawn Care Side,Lawn Maintenance,Management,Insurance,Reserve Funds,Snow Removal
Senior Community No
Tax ID 6984-54-9647 024
Ownership Condominium
Security Features Electric Alarm
Special Listing Condition Standard
Read Less

Bought with Lu Ann Seeley • Long & Foster Real Estate, Inc.



