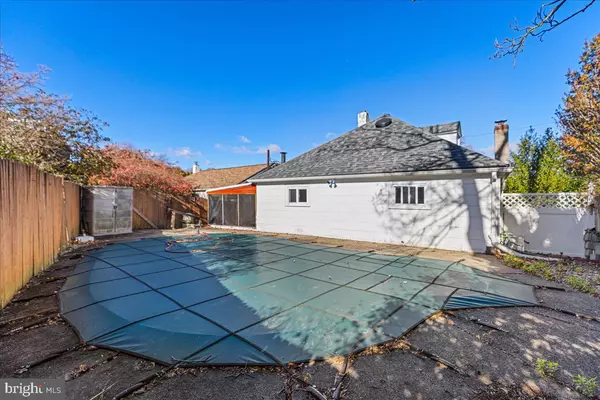For more information regarding the value of a property, please contact us for a free consultation.
2450 BROOKDALE AVE Abington, PA 19001
Want to know what your home might be worth? Contact us for a FREE valuation!

Our team is ready to help you sell your home for the highest possible price ASAP
Key Details
Sold Price $265,000
Property Type Single Family Home
Sub Type Detached
Listing Status Sold
Purchase Type For Sale
Square Footage 1,240 sqft
Price per Sqft $213
Subdivision Roslyn
MLS Listing ID PAMC2123138
Sold Date 12/27/24
Style Ranch/Rambler
Bedrooms 2
Full Baths 2
HOA Y/N N
Abv Grd Liv Area 1,240
Originating Board BRIGHT
Year Built 1948
Annual Tax Amount $4,441
Tax Year 2023
Lot Size 4,578 Sqft
Acres 0.11
Lot Dimensions 50.00 x 0.00
Property Sub-Type Detached
Property Description
Discover this charming 2-bedroom, 2-bathroom home that combines modern comfort with outdoor relaxation! Featuring an open-concept living area, a well-appointed kitchen with ample storage, and spacious bedrooms, this home is designed for both functionality and style. Step outside to your private backyard oasis with a sparkling pool, perfect for entertaining or unwinding after a long day. The property also boasts a convenient driveway for off-street parking. Located in a desirable neighborhood close to shopping, dining, and major highways, this home offers the perfect blend of convenience and tranquility. Don't miss out—schedule your showing today!
Location
State PA
County Montgomery
Area Abington Twp (10630)
Zoning H
Rooms
Other Rooms Living Room, Dining Room, Primary Bedroom, Kitchen, Family Room, Bedroom 1
Main Level Bedrooms 2
Interior
Interior Features Kitchen - Eat-In, Attic, Breakfast Area, Ceiling Fan(s), Entry Level Bedroom, Family Room Off Kitchen, Floor Plan - Open
Hot Water Natural Gas
Heating Forced Air
Cooling Central A/C
Flooring Wood
Fireplaces Number 2
Equipment Dishwasher, Dryer, Microwave, Refrigerator, Washer
Furnishings No
Fireplace Y
Window Features Storm
Appliance Dishwasher, Dryer, Microwave, Refrigerator, Washer
Heat Source Natural Gas
Laundry Main Floor
Exterior
Garage Spaces 2.0
Water Access N
Accessibility Doors - Swing In
Total Parking Spaces 2
Garage N
Building
Story 1
Foundation Other, Brick/Mortar
Sewer Public Sewer
Water Public
Architectural Style Ranch/Rambler
Level or Stories 1
Additional Building Above Grade, Below Grade
New Construction N
Schools
Elementary Schools Roslyn
Middle Schools Abington Junior High School
High Schools Abington Senior
School District Abington
Others
Pets Allowed N
Senior Community No
Tax ID 30-00-05372-007
Ownership Fee Simple
SqFt Source Assessor
Acceptable Financing Cash, Conventional, FHA, VA
Listing Terms Cash, Conventional, FHA, VA
Financing Cash,Conventional,FHA,VA
Special Listing Condition Standard
Read Less

Bought with Maksim Shein • Keller Williams Real Estate - Southampton



