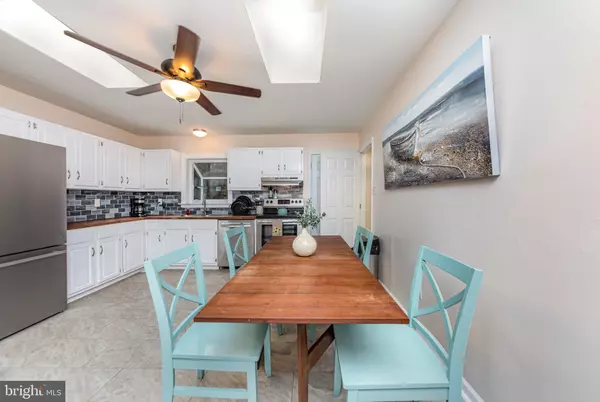For more information regarding the value of a property, please contact us for a free consultation.
811 LAVERNE DR Ruther Glen, VA 22546
Want to know what your home might be worth? Contact us for a FREE valuation!

Our team is ready to help you sell your home for the highest possible price ASAP
Key Details
Sold Price $320,000
Property Type Single Family Home
Sub Type Detached
Listing Status Sold
Purchase Type For Sale
Square Footage 2,016 sqft
Price per Sqft $158
Subdivision Lake Land Or
MLS Listing ID VACV2007048
Sold Date 12/16/24
Style Ranch/Rambler,Raised Ranch/Rambler
Bedrooms 3
Full Baths 4
HOA Fees $136/ann
HOA Y/N Y
Abv Grd Liv Area 1,008
Originating Board BRIGHT
Year Built 1984
Annual Tax Amount $1,303
Tax Year 2023
Lot Size 0.470 Acres
Acres 0.47
Property Description
Welcome to 811 Laverne Dr where you will find a warm move in ready place to call home! This beautiful home is tucked away in a private community with an enormous backyard. Stepping inside you find a comfortable open space living area with red oak hardwood floors running seamlessly throughout the upper level. The open concept kitchen boasts features like stainless appliances, butcher block countertops and a sea foam blue backsplash. Three full bathrooms are included in the upper level with both bedrooms having their own bathroom. The master bathroom is inviting and relaxing with wall to ceiling tile over a large soaker tub. Heading down to the lower level, you have a fully finished basement covering the entire footprint of the house with new floors, paint and updates throughout. Schedule your showing today!
Location
State VA
County Caroline
Zoning R1
Rooms
Basement Fully Finished, Rear Entrance, Walkout Level
Main Level Bedrooms 2
Interior
Hot Water 60+ Gallon Tank, Electric
Heating Heat Pump(s)
Cooling Central A/C
Fireplace N
Heat Source Electric
Exterior
Garage Spaces 6.0
Water Access N
Accessibility None
Total Parking Spaces 6
Garage N
Building
Story 2
Foundation Slab
Sewer On Site Septic
Water Public
Architectural Style Ranch/Rambler, Raised Ranch/Rambler
Level or Stories 2
Additional Building Above Grade, Below Grade
New Construction N
Schools
School District Caroline County Public Schools
Others
Senior Community No
Tax ID 51A111-484
Ownership Fee Simple
SqFt Source Estimated
Acceptable Financing Cash, Conventional, FHA, VA
Listing Terms Cash, Conventional, FHA, VA
Financing Cash,Conventional,FHA,VA
Special Listing Condition Standard
Read Less

Bought with Dagmar Maticic • Belcher Real Estate, LLC.



