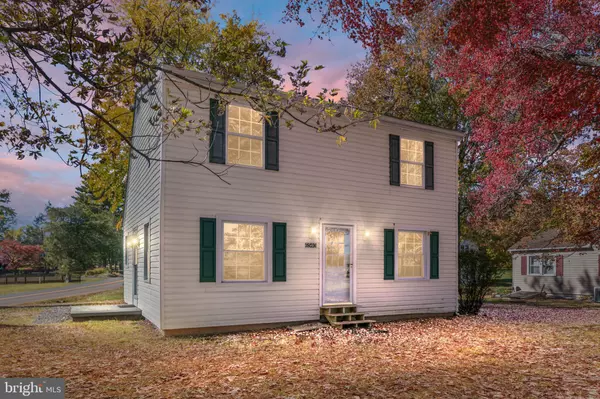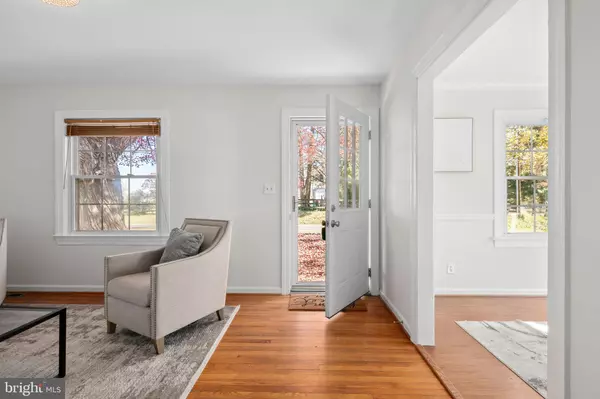For more information regarding the value of a property, please contact us for a free consultation.
6540 VINT HILL RD Warrenton, VA 20187
Want to know what your home might be worth? Contact us for a FREE valuation!

Our team is ready to help you sell your home for the highest possible price ASAP
Key Details
Sold Price $425,000
Property Type Single Family Home
Sub Type Detached
Listing Status Sold
Purchase Type For Sale
Square Footage 1,400 sqft
Price per Sqft $303
Subdivision None Available
MLS Listing ID VAFQ2014360
Sold Date 12/13/24
Style Colonial
Bedrooms 3
Full Baths 2
HOA Y/N N
Abv Grd Liv Area 1,400
Originating Board BRIGHT
Year Built 1955
Annual Tax Amount $2,481
Tax Year 2022
Lot Size 0.370 Acres
Acres 0.37
Property Description
Privacy and Tranquility Awaits! Discover this charming detached home nestled on a corner lot overlooking a serene pasture. Its traditional layout offers a sense of privacy and separation, making it ideal for those seeking a peaceful retreat. Inside, you'll find a kitchen equipped with a new gas stove and new LVP flooring. The freshly painted dining room provides ample space for entertaining family and friends during the holidays. The main level full bath features new flooring and a convenient tub/shower combination. For added flexibility, there's a versatile bedroom or home office on the main floor. Upstairs, two spacious bedrooms await, including the primary suite with a bonus room that can be utilized as a home office or nursery. The laundry room is conveniently located adjacent to the primary bathroom, which was recently updated in 2021. The unfinished basement offers plenty of storage space. Car enthusiasts will appreciate the oversized garage with its own electrical hookup, providing ample room for vehicles and other belongings. A wooden shed is also included for storing lawn maintenance tools. Don't miss this opportunity to experience the perfect blend of comfort, privacy, and natural beauty. Schedule a viewing today!
Location
State VA
County Fauquier
Zoning RA
Rooms
Basement Sump Pump, Unfinished, Windows
Main Level Bedrooms 1
Interior
Interior Features Attic, Bathroom - Stall Shower, Bathroom - Tub Shower, Bathroom - Walk-In Shower, Crown Moldings, Dining Area, Entry Level Bedroom, Floor Plan - Traditional, Formal/Separate Dining Room, Kitchen - Galley, Primary Bath(s), Water Treat System, Wood Floors
Hot Water Electric
Heating Central, Other
Cooling Central A/C
Flooring Hardwood, Luxury Vinyl Plank
Equipment Dishwasher, Refrigerator, Oven/Range - Gas
Furnishings No
Fireplace N
Window Features Insulated
Appliance Dishwasher, Refrigerator, Oven/Range - Gas
Heat Source Propane - Leased
Laundry Upper Floor, Washer In Unit, Dryer In Unit
Exterior
Parking Features Additional Storage Area, Oversized
Garage Spaces 2.0
Utilities Available Propane
Water Access N
Roof Type Asphalt
Accessibility None
Total Parking Spaces 2
Garage Y
Building
Lot Description Corner
Story 3
Foundation Block
Sewer On Site Septic
Water Well
Architectural Style Colonial
Level or Stories 3
Additional Building Above Grade, Below Grade
Structure Type Dry Wall
New Construction N
Schools
High Schools Call School Board
School District Fauquier County Public Schools
Others
Pets Allowed Y
Senior Community No
Tax ID 7916-61-6756
Ownership Fee Simple
SqFt Source Assessor
Acceptable Financing Cash, Conventional, FHA, VA
Horse Property N
Listing Terms Cash, Conventional, FHA, VA
Financing Cash,Conventional,FHA,VA
Special Listing Condition Standard
Pets Allowed No Pet Restrictions
Read Less

Bought with Kevin E LaRue • Century 21 Redwood Realty



