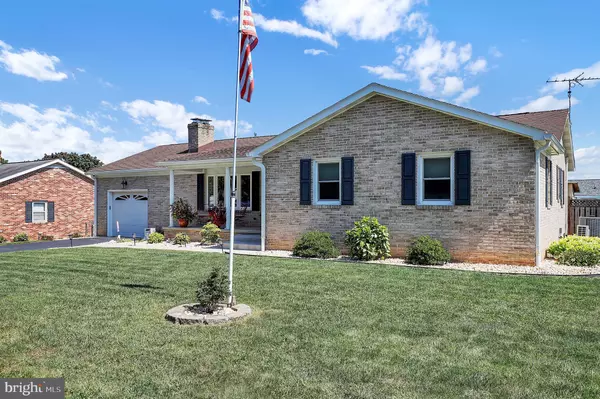For more information regarding the value of a property, please contact us for a free consultation.
106 LAUREL AVE Thurmont, MD 21788
Want to know what your home might be worth? Contact us for a FREE valuation!

Our team is ready to help you sell your home for the highest possible price ASAP
Key Details
Sold Price $449,000
Property Type Single Family Home
Sub Type Detached
Listing Status Sold
Purchase Type For Sale
Square Footage 2,840 sqft
Price per Sqft $158
Subdivision Catoctin Heights
MLS Listing ID MDFR2053404
Sold Date 11/20/24
Style Ranch/Rambler
Bedrooms 3
Full Baths 2
Half Baths 1
HOA Y/N N
Abv Grd Liv Area 1,640
Originating Board BRIGHT
Year Built 1977
Annual Tax Amount $3,997
Tax Year 2024
Lot Size 0.280 Acres
Acres 0.28
Property Description
Discover this charming 3-bedroom, 2.5-bath home in Thurmont, Maryland, offering over 2,800 sq. ft. of living space with breathtaking mountain views and a one-car garage. This home is perfect for those who enjoy outdoor living, featuring a sparkling swimming pool with a new pump and saltwater conversion system. Inside, you'll find an updated kitchen, refinished hardwood floors, and newer windows that flood the home with natural light. With all these improvements, this home is move-in ready and ideal for anyone looking for both style and functionality in a serene setting. Don't miss out on this wonderful opportunity!
Location
State MD
County Frederick
Zoning R3
Rooms
Other Rooms Living Room, Dining Room, Primary Bedroom, Kitchen, Foyer, Laundry, Recreation Room, Primary Bathroom
Basement Connecting Stairway, Full
Main Level Bedrooms 3
Interior
Interior Features Combination Kitchen/Dining, Dining Area, Entry Level Bedroom, Recessed Lighting, Primary Bath(s)
Hot Water Tankless
Heating Heat Pump(s)
Cooling Central A/C
Fireplaces Number 2
Equipment Dishwasher, Exhaust Fan, Microwave, Refrigerator, Stove
Fireplace Y
Appliance Dishwasher, Exhaust Fan, Microwave, Refrigerator, Stove
Heat Source Electric
Exterior
Exterior Feature Patio(s)
Parking Features Garage - Front Entry
Garage Spaces 2.0
Water Access N
Accessibility Other
Porch Patio(s)
Attached Garage 1
Total Parking Spaces 2
Garage Y
Building
Story 2
Foundation Other
Sewer Public Sewer
Water Public
Architectural Style Ranch/Rambler
Level or Stories 2
Additional Building Above Grade, Below Grade
New Construction N
Schools
School District Frederick County Public Schools
Others
Senior Community No
Tax ID 1115319690
Ownership Fee Simple
SqFt Source Assessor
Special Listing Condition Standard
Read Less

Bought with James M. Reid, Jr. • Long & Foster Real Estate, Inc.



