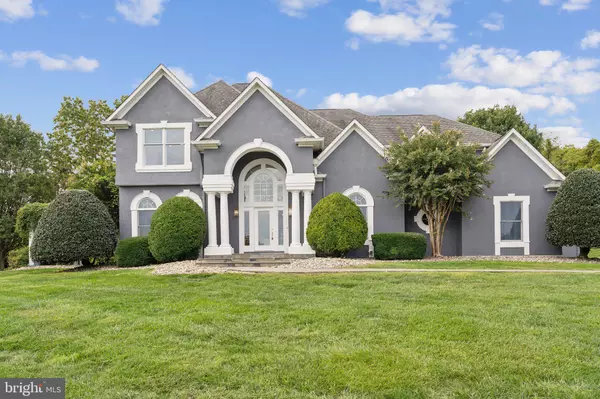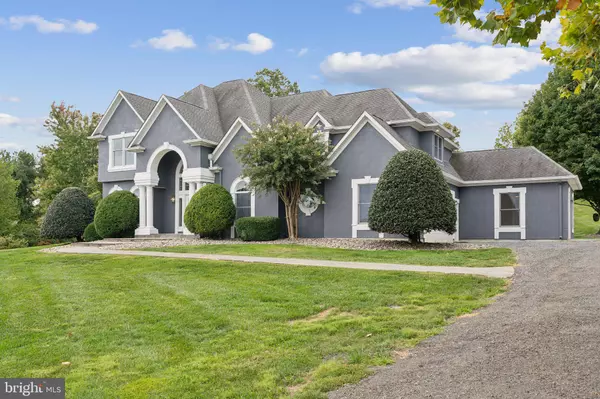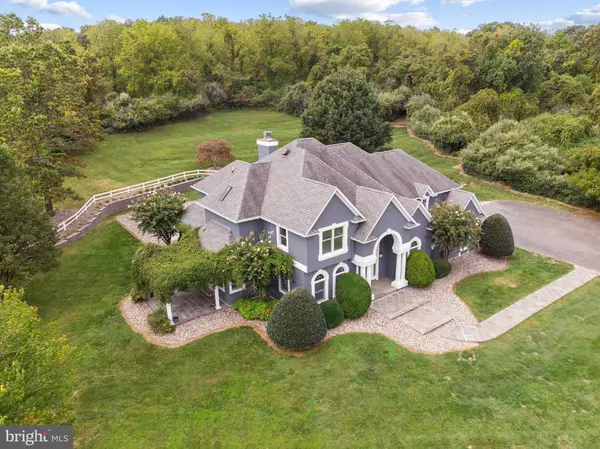For more information regarding the value of a property, please contact us for a free consultation.
6262 JAMES MADISON HWY Warrenton, VA 20186
Want to know what your home might be worth? Contact us for a FREE valuation!

Our team is ready to help you sell your home for the highest possible price ASAP
Key Details
Sold Price $1,830,000
Property Type Single Family Home
Sub Type Detached
Listing Status Sold
Purchase Type For Sale
Square Footage 5,925 sqft
Price per Sqft $308
Subdivision None Available
MLS Listing ID VAFQ2013730
Sold Date 11/15/24
Style Colonial
Bedrooms 4
Full Baths 4
Half Baths 1
HOA Y/N N
Abv Grd Liv Area 5,925
Originating Board BRIGHT
Year Built 2000
Annual Tax Amount $22,657
Tax Year 2022
Lot Size 63.197 Acres
Acres 63.2
Property Description
Discover refined country living at this impeccably renovated equestrian estate, set on 63 acres. This home has been recently updated featuring fresh paint throughout the entire home, refinished natural hardwood floors, plush new carpeting, stylish updated lighting and ceiling fans. Many of the bathrooms have also been fully modernized, adding a contemporary feel to every space.
The main level of this home features a primary suite that is filled with natural light through the large windows, creating a bright and airy atmosphere. A fireplace adds warmth and charm, perfect for relaxing while admiring the beautiful view of the expansive yard. The en suite bathroom includes a double vanity, a standing shower and a soaking tub. The highlight of this space is the exclusive access to the private patio, offering a secluded space to relax and unwind. Additionally, the suite has two large walk-in closets, providing ample storage space.
The eat-in kitchen is equipped with contemporary finishes, including custom refrigerator and wall oven. Recent upgrades include new quartz countertops, refinished wood cabinetry and range hood, complemented by a butler's pantry with extra cabinet space and a wine refrigerator. The dedicated breakfast area offers both functionality and comfort, making it an inviting space for daily meals and casual gatherings. The main level also features a well-appointed home office, perfect for remote work or personal projects, a formal dining room ideal for hosting elegant dinners and gatherings, and a generously sized mudroom equipped with practical storage solutions, laundry and access to the driveway. The spacious great room offers high ceilings and an open layout making it an ideal for both daily living and special gatherings.
The upper level of this home features four generously sized bedrooms and three full bathrooms, each designed with comfort and functionality in mind. The bedrooms provide extensive natural light and stunning views of the property. This level provides a dedicated entertainment loft, making it an ideal retreat for both relaxation and family life.
Designed for outdoor living, the spacious patio is ideal for hosting gatherings, while the in-ground pool is framed by vibrant, lush landscaping, offering a serene oasis for relaxation.
Equestrian enthusiasts will appreciate the well-designed facilities, which include two barns, each with four spacious stalls, a tack room for storing gear, and ample hay storage. Additionally, there are two paddocks fitted with automatic waterers, conveniently located near the main house for quick access. The property has an extensive scenic riding trails. In addition to the trails, there are wide-open fields that can be used for grazing or a variety of other equestrian activities, offering plenty of space for horses to roam freely. For equipment management, the estate comes equipped with dedicated storage areas for tractors, utility vehicles, and all necessary tools, ensuring everything is neatly organized and easily accessible.
This estate combines the best of luxury, comfort, and outdoor adventure, making it an exceptional retreat for those who love horses or simply desire a tranquil, countryside lifestyle.
Location
State VA
County Fauquier
Zoning RA
Rooms
Other Rooms Living Room, Dining Room, Primary Bedroom, Bedroom 2, Kitchen, Family Room, Basement, Foyer, Breakfast Room, Bedroom 1, Bathroom 1, Bathroom 2, Primary Bathroom, Half Bath
Basement Other
Main Level Bedrooms 1
Interior
Interior Features Breakfast Area, Carpet, Ceiling Fan(s), Crown Moldings, Dining Area, Entry Level Bedroom, Family Room Off Kitchen, Floor Plan - Traditional, Formal/Separate Dining Room, Kitchen - Eat-In, Kitchen - Island, Kitchen - Table Space, Primary Bath(s), Recessed Lighting, Bathroom - Soaking Tub, Bathroom - Stall Shower, Bathroom - Tub Shower, Wood Floors
Hot Water Electric
Heating Forced Air
Cooling Central A/C
Flooring Ceramic Tile, Concrete, Hardwood, Carpet
Fireplaces Number 3
Equipment Cooktop, Dishwasher, Disposal, Dryer, Icemaker, Oven - Wall, Refrigerator, Washer
Fireplace Y
Appliance Cooktop, Dishwasher, Disposal, Dryer, Icemaker, Oven - Wall, Refrigerator, Washer
Heat Source Electric
Laundry Main Floor
Exterior
Exterior Feature Patio(s)
Parking Features Garage Door Opener
Garage Spaces 2.0
Pool In Ground
Water Access N
View Mountain, Panoramic, Pasture, Scenic Vista, Trees/Woods, Valley
Roof Type Hip,Asphalt
Accessibility None
Porch Patio(s)
Attached Garage 2
Total Parking Spaces 2
Garage Y
Building
Lot Description Front Yard, Landscaping, No Thru Street, Open, Partly Wooded, Poolside, Private, Rear Yard, Stream/Creek, Trees/Wooded
Story 3
Foundation Concrete Perimeter
Sewer On Site Septic
Water Well, Private
Architectural Style Colonial
Level or Stories 3
Additional Building Above Grade, Below Grade
New Construction N
Schools
Elementary Schools W.G. Coleman
Middle Schools Marshall
High Schools Fauquier
School District Fauquier County Public Schools
Others
Senior Community No
Tax ID 6976-35-4999
Ownership Fee Simple
SqFt Source Assessor
Horse Property Y
Horse Feature Horse Trails, Horses Allowed, Paddock, Stable(s)
Special Listing Condition Standard
Read Less

Bought with Selvathambi Gangadhar • Gaja Realty



