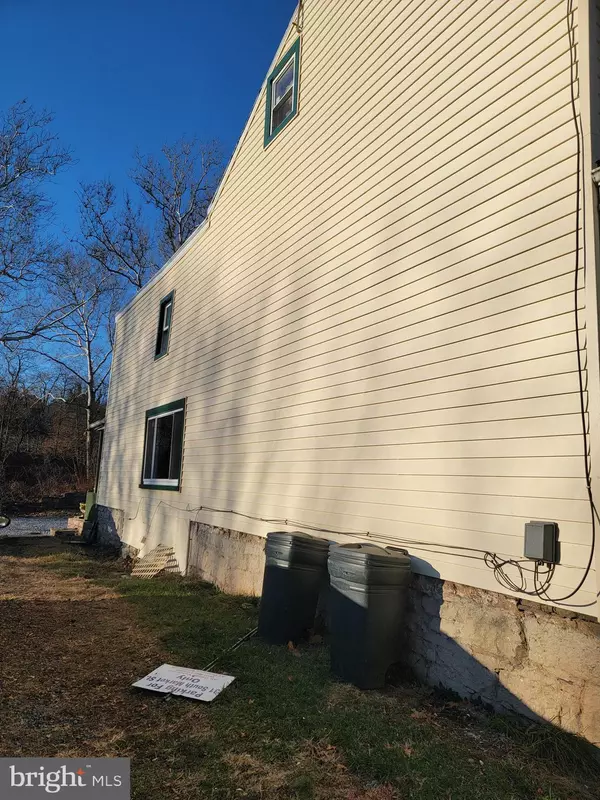For more information regarding the value of a property, please contact us for a free consultation.
33 S MARKET ST Duncannon, PA 17020
Want to know what your home might be worth? Contact us for a FREE valuation!

Our team is ready to help you sell your home for the highest possible price ASAP
Key Details
Sold Price $145,000
Property Type Single Family Home
Sub Type Detached
Listing Status Sold
Purchase Type For Sale
Square Footage 1,484 sqft
Price per Sqft $97
Subdivision None Available
MLS Listing ID PAPY2006472
Sold Date 11/15/24
Style Traditional
Bedrooms 3
Full Baths 1
HOA Y/N N
Abv Grd Liv Area 1,484
Originating Board BRIGHT
Year Built 1900
Annual Tax Amount $1,638
Tax Year 2023
Lot Size 1,742 Sqft
Acres 0.04
Property Description
She stands proud and tall with a brand new winter coat, Yes that's right. All new siding to brighten up the block. Two bedrooms plus a bonus office room/ or could be used as a third bedroom or a nursery as well on the third floor, all new carpet and vinyl throughout, newer vinyl windows, new shingled roof, freshly painted and plenty of room to enjoy your on private space in this 1400 square foot home. Low taxes just below $1700 a year in Real Estate Taxes. First floor laundry, oversized living room, formal dining room with a new picture window with a view of the creek for unforgettable mornings while drinking your morning coffee. Front and back porch. Parking in rear of property and very little yard work for those who have no time for it. Listing agent is owner of the property,
Location
State PA
County Perry
Area Duncannon Boro (15060)
Zoning RESIDENTIAL
Rooms
Basement Dirt Floor
Interior
Interior Features Attic, Carpet, Dining Area, Floor Plan - Traditional
Hot Water Electric
Cooling Other
Flooring Carpet, Vinyl
Equipment Oven/Range - Electric, Refrigerator
Fireplace N
Window Features Casement,Double Hung,Double Pane
Appliance Oven/Range - Electric, Refrigerator
Heat Source Oil
Laundry Main Floor
Exterior
Utilities Available Sewer Available, Water Available
Waterfront N
Water Access N
View Creek/Stream
Roof Type Composite
Accessibility None
Parking Type Off Site, On Street
Garage N
Building
Lot Description Stream/Creek
Story 2
Foundation Block
Sewer Public Sewer
Water Public
Architectural Style Traditional
Level or Stories 2
Additional Building Above Grade, Below Grade
Structure Type Dry Wall
New Construction N
Schools
High Schools Susquenita
School District Susquenita
Others
Senior Community No
Tax ID 060-118.03-032.000
Ownership Fee Simple
SqFt Source Assessor
Acceptable Financing Cash, Conventional, FHA, PHFA, Rural Development, USDA, VA
Listing Terms Cash, Conventional, FHA, PHFA, Rural Development, USDA, VA
Financing Cash,Conventional,FHA,PHFA,Rural Development,USDA,VA
Special Listing Condition Standard
Read Less

Bought with Lindsay Supko • Myrtle & Main Realty
GET MORE INFORMATION




