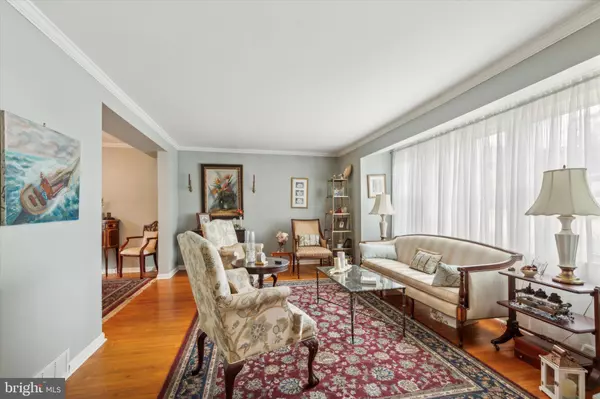For more information regarding the value of a property, please contact us for a free consultation.
344 KNOLL RD Plymouth Meeting, PA 19462
Want to know what your home might be worth? Contact us for a FREE valuation!

Our team is ready to help you sell your home for the highest possible price ASAP
Key Details
Sold Price $680,000
Property Type Single Family Home
Sub Type Detached
Listing Status Sold
Purchase Type For Sale
Square Footage 2,193 sqft
Price per Sqft $310
Subdivision Plymouth Valley
MLS Listing ID PAMC2116880
Sold Date 11/14/24
Style Colonial
Bedrooms 5
Full Baths 2
Half Baths 1
HOA Y/N N
Abv Grd Liv Area 2,193
Originating Board BRIGHT
Year Built 1964
Annual Tax Amount $5,154
Tax Year 2023
Lot Size 0.259 Acres
Acres 0.26
Lot Dimensions 148.00 x 0.00
Property Description
Welcome to this meticulously maintained 5-bedroom, 3-bathroom colonial home, cherished by the same owner for the past 29 years. Situated in a highly sought-after neighborhood within the award-winning Colonial School District, this residence is the perfect blend of comfort and convenience.
Step inside to find a warm and inviting interior filled with natural light. The thoughtfully designed layout boasts spacious living areas, perfect for both entertaining and daily life. A formal living room flows seamlessly into the dining room, creating an ideal setting for family gatherings and celebrations with friends. The bright and beautiful kitchen features ample storage and generous counter space, catering to all your culinary needs. A convenient powder room off the kitchen enhances the functionality of the main floor.
Retreat to the primary bedroom, complete with a private full bathroom for your comfort and privacy. Four additional bedrooms and a full hall bathroom provide plenty of space for family, guests, or a home office.
Moving downstairs, the finished basement provides ample storage and versatile space for a home gym, office, or recreation area, catering to all your needs.
Nestled on a spacious corner lot, this property features a beautifully hardscaped private patio, complete with a spacious hot tub—perfect for outdoor gatherings or quiet evenings under the stars, offering plenty of space for play and relaxation.
Located in a highly desirable neighborhood, you’ll enjoy the perfect blend of tranquility and community, with convenient access to schools, parks, shopping, and dining. Schedule a tour today and experience all it has to offer!
Location
State PA
County Montgomery
Area Plymouth Twp (10649)
Zoning RESIDENTIAL
Rooms
Basement Partially Finished
Main Level Bedrooms 5
Interior
Interior Features Attic, Family Room Off Kitchen, Floor Plan - Traditional, Formal/Separate Dining Room, Kitchen - Eat-In, Primary Bath(s), WhirlPool/HotTub, Wood Floors
Hot Water Natural Gas
Heating Central
Cooling Central A/C
Equipment Disposal, Dishwasher, Microwave, Dryer, Refrigerator, Stainless Steel Appliances, Washer
Fireplace N
Appliance Disposal, Dishwasher, Microwave, Dryer, Refrigerator, Stainless Steel Appliances, Washer
Heat Source Natural Gas
Laundry Main Floor
Exterior
Exterior Feature Patio(s)
Garage Spaces 3.0
Waterfront N
Water Access N
Accessibility None
Porch Patio(s)
Parking Type Driveway, On Street
Total Parking Spaces 3
Garage N
Building
Lot Description Corner
Story 3
Foundation Block
Sewer Public Sewer
Water Public
Architectural Style Colonial
Level or Stories 3
Additional Building Above Grade, Below Grade
New Construction N
Schools
School District Colonial
Others
Senior Community No
Tax ID 49-00-06481-004
Ownership Fee Simple
SqFt Source Assessor
Acceptable Financing Cash, Conventional, VA
Listing Terms Cash, Conventional, VA
Financing Cash,Conventional,VA
Special Listing Condition Standard
Read Less

Bought with Lauren Sharpe • Coldwell Banker Realty
GET MORE INFORMATION




