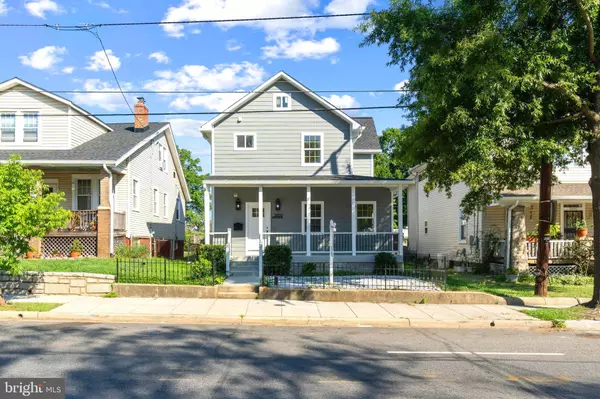For more information regarding the value of a property, please contact us for a free consultation.
2600 RHODE ISLAND AVE NE Washington, DC 20018
Want to know what your home might be worth? Contact us for a FREE valuation!

Our team is ready to help you sell your home for the highest possible price ASAP
Key Details
Sold Price $865,000
Property Type Single Family Home
Sub Type Detached
Listing Status Sold
Purchase Type For Sale
Square Footage 3,243 sqft
Price per Sqft $266
Subdivision Woodridge
MLS Listing ID DCDC2156100
Sold Date 10/31/24
Style Craftsman
Bedrooms 5
Full Baths 5
HOA Y/N N
Abv Grd Liv Area 2,500
Originating Board BRIGHT
Year Built 1919
Annual Tax Amount $5,336
Tax Year 2023
Lot Size 4,000 Sqft
Acres 0.09
Property Description
**AFFORDABLE LUXURY IN WOODRIDGE!! Run, don't Walk! This QUIET SPACE is a literal a STEAL. An abundance of space, fully renovated 2024 with a newly added expansive 2 Level Rear for added space great for entertaining family and friends. This is the perfect mix of suburban tranquility with the lush surroundings and the energy of D.C. life has 2 Master bedrooms. Upon entry, the space opens to a sun drenched open floor plan with a spacious Living and Dining Room. At the heart of the home, a gourmet kitchen awaits that marries functionality with elegance, featuring stainless steel appliances, granite countertops in refined gray shades, and elegant designer lighting. A key highlight is the primary bedroom, complete with an en-suite bathroom, walk-in closet, and private balcony, offering a personal oasis of luxury. This home boasts a total of 5 Bedrooms and 5 Full Bathrooms. Functionality is important, and having a secure backyard with parking for four cars is a rarity. The Lower Level offers a myriad of possibilities from a screening room to a fitness studio, wet bar. Step beyond the confines of this magnificent home to a neighborhood brimming with local favorites like Provost and Zeke's Coffee, Chuck Brown Memorial Park. And with the Dakota Crossing Shopping center close by, all your shopping needs are conveniently met.
This home not only brings comfort and ample space, but also places you in a charming community with stylish finishes and endless possibilities. For those seeking grandeur, comfort, and value, your new home awaits.
Location
State DC
County Washington
Zoning R1-B
Rooms
Basement Connecting Stairway, Fully Finished, Heated, Interior Access, Windows
Main Level Bedrooms 1
Interior
Interior Features Attic, Breakfast Area, Ceiling Fan(s), Dining Area, Entry Level Bedroom, Floor Plan - Open, Kitchen - Island, Kitchen - Gourmet, Recessed Lighting, Walk-in Closet(s), Wet/Dry Bar, Wood Floors, Family Room Off Kitchen, Kitchen - Eat-In, Primary Bath(s), Upgraded Countertops
Hot Water Natural Gas
Heating Forced Air
Cooling Central A/C
Flooring Wood, Luxury Vinyl Plank
Fireplaces Number 1
Fireplaces Type Electric, Fireplace - Glass Doors
Equipment Built-In Microwave, Dishwasher, Disposal, Range Hood, Refrigerator, Stainless Steel Appliances
Fireplace Y
Appliance Built-In Microwave, Dishwasher, Disposal, Range Hood, Refrigerator, Stainless Steel Appliances
Heat Source Electric
Laundry Upper Floor, Main Floor
Exterior
Exterior Feature Deck(s), Porch(es), Roof
Garage Spaces 3.0
Fence Fully, Privacy, Wood, Wrought Iron
Utilities Available Natural Gas Available, Water Available, Electric Available, Sewer Available
Waterfront N
Water Access N
View City
Roof Type Shingle
Accessibility None
Porch Deck(s), Porch(es), Roof
Parking Type Off Street, Driveway
Total Parking Spaces 3
Garage N
Building
Story 3
Foundation Block
Sewer Private Sewer
Water Public
Architectural Style Craftsman
Level or Stories 3
Additional Building Above Grade, Below Grade
New Construction N
Schools
School District District Of Columbia Public Schools
Others
Senior Community No
Tax ID 4313//0021
Ownership Fee Simple
SqFt Source Assessor
Acceptable Financing Conventional, VA, Private, Cash, FHA
Listing Terms Conventional, VA, Private, Cash, FHA
Financing Conventional,VA,Private,Cash,FHA
Special Listing Condition Standard
Read Less

Bought with Nancy V Miranda • RE/MAX Allegiance
GET MORE INFORMATION




