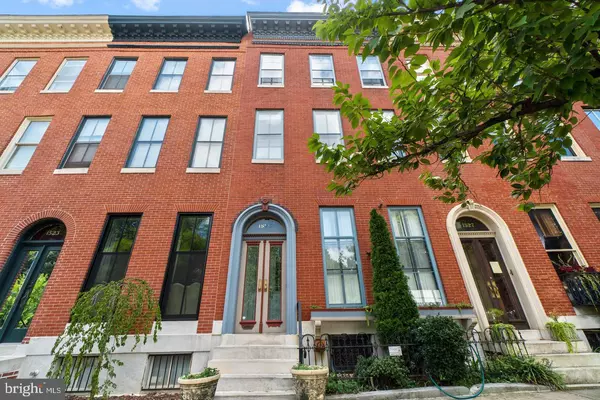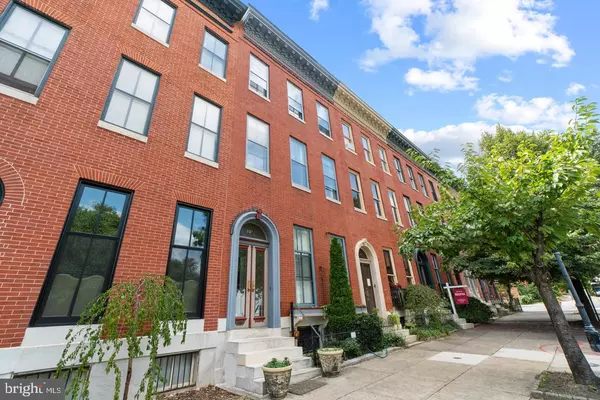For more information regarding the value of a property, please contact us for a free consultation.
1525 W LOMBARD ST Baltimore, MD 21223
Want to know what your home might be worth? Contact us for a FREE valuation!

Our team is ready to help you sell your home for the highest possible price ASAP
Key Details
Sold Price $355,000
Property Type Townhouse
Sub Type Interior Row/Townhouse
Listing Status Sold
Purchase Type For Sale
Square Footage 2,610 sqft
Price per Sqft $136
Subdivision Union Square
MLS Listing ID MDBA2143202
Sold Date 11/08/24
Style Traditional
Bedrooms 4
Full Baths 2
Half Baths 1
HOA Y/N N
Abv Grd Liv Area 2,610
Originating Board BRIGHT
Year Built 1856
Annual Tax Amount $5,728
Tax Year 2024
Property Description
Are you ready to experience the epitome of luxury living in the vibrant city of Baltimore, MD? This is where elegance, history, comfort, and convenience blend harmoniously to create an unparalleled living experience. Discover a world of endless possibilities in this remarkable residence. Unrivaled architecture and design. Step inside this architectural masterpiece that seamlessly merges timeless charm with modern sophistication. From the moment you enter, you'll be captivated by the exquisite attention to detail and the impeccable craftsmanship that defines every inch of this home. Every corner showcases the perfect balance between elegance and functionality. Historic Heart of Pine hardwood floors throughout the home (with rare extra planks in the basement) Situated in the heart of Baltimore, 1525 W Lombard St offers the ideal urban lifestyle and 1.8 miles to Inner Harbor. Enjoy the best of both worlds, with the tranquility of a residential neighborhood and the convenience of being just moments away from downtown. Explore the eclectic array of entertainment, dining, and shopping options that await you, ensuring that there's never a dull moment. Serene outdoor retreat in the backyard. Escape the hustle and bustle of the city within the privacy of your own outdoor oasis. The landscaped backyard provides a serene retreat, perfect for enjoying your morning coffee (using your instant hot water faucet) or hosting summer barbecues. Immerse yourself in the tranquility of nature without leaving the comfort of your own home. Great home for multiple professionals to share.
Location
State MD
County Baltimore City
Zoning R
Rooms
Other Rooms Living Room, Dining Room, Primary Bedroom, Bedroom 2, Bedroom 3, Bedroom 4, Kitchen, Study
Basement Other
Interior
Interior Features Dining Area, Upgraded Countertops, Primary Bath(s), Double/Dual Staircase, Crown Moldings, Wood Floors, Floor Plan - Traditional
Hot Water Natural Gas
Heating Forced Air
Cooling Central A/C
Flooring Hardwood
Fireplaces Number 4
Fireplaces Type Wood
Equipment Dishwasher, Dryer, Microwave, Disposal, Oven/Range - Electric, Refrigerator, Stove, Washer
Fireplace Y
Appliance Dishwasher, Dryer, Microwave, Disposal, Oven/Range - Electric, Refrigerator, Stove, Washer
Heat Source Natural Gas
Laundry Dryer In Unit, Washer In Unit
Exterior
Waterfront N
Water Access N
Accessibility None
Parking Type On Street
Garage N
Building
Story 3
Foundation Other
Sewer Public Sewer
Water Public
Architectural Style Traditional
Level or Stories 3
Additional Building Above Grade, Below Grade
New Construction N
Schools
Elementary Schools Steuart Hill Academic Academy
Middle Schools Booker T. Washington
High Schools Digital Harbor
School District Baltimore City Public Schools
Others
Pets Allowed Y
Senior Community No
Tax ID 0319120246 014
Ownership Other
Security Features Security System
Special Listing Condition Standard
Pets Description No Pet Restrictions
Read Less

Bought with Jessica Dailey • Compass
GET MORE INFORMATION




