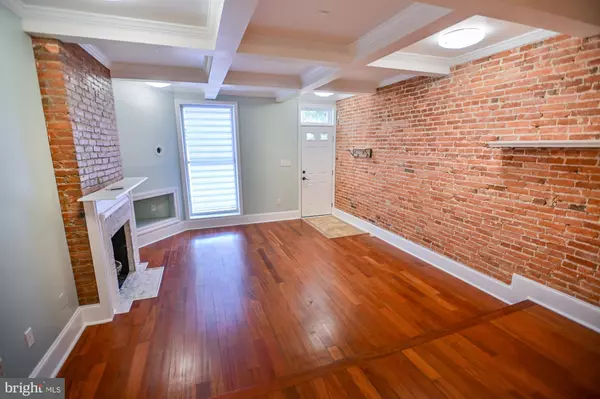For more information regarding the value of a property, please contact us for a free consultation.
124 N MONTFORD AVE Baltimore, MD 21224
Want to know what your home might be worth? Contact us for a FREE valuation!

Our team is ready to help you sell your home for the highest possible price ASAP
Key Details
Sold Price $335,000
Property Type Townhouse
Sub Type Interior Row/Townhouse
Listing Status Sold
Purchase Type For Sale
Square Footage 1,770 sqft
Price per Sqft $189
Subdivision Patterson Place
MLS Listing ID MDBA2139680
Sold Date 11/08/24
Style Federal
Bedrooms 3
Full Baths 3
Half Baths 1
HOA Y/N N
Abv Grd Liv Area 1,470
Originating Board BRIGHT
Year Built 1920
Annual Tax Amount $6,547
Tax Year 2024
Lot Size 1,306 Sqft
Acres 0.03
Property Description
Welcome home to your 3-bedroom, 3.5 bathroom, 1 car parking home in the Patterson Place neighborhood of Baltimore City. Located on a tree lined street, this home is just 1.5 blocks from Patterson Park! Upon entering the first thing you will notice is the how open and bright the space is. The spacious living room has hardwood floors, coffered ceilings, and a gas fireplace with mantle. In fact, all of the hardwood floors throughout the home are Brazillian Cherry. The spacious dining area can easily accommodate a table of 8 people, and the gourmet kitchen has granite countertops, stainless steel appliances, and tons of cabinet space. Rounding out this level is the thoughtfully located main level 1/2 bath tucked away from the dining and living areas as well as the main level laundry area. At the rear of the home, you will find a rear patio with a secure privacy fence leading to a large 1 car parking pad.
The upper level has two bedrooms each with an ensuite bathroom, ceiling fans and spacious closets. The front primary bedroom's spacious ensuite bathroom has ceramic tile floors, double vanity, and a large tub/shower combination with tile surround. The rear bedroom, has an ensuite bathroom with tile floors and stall shower.
On the lower level you find another bedroom with large closet area, two separate storage closets, and another full bathroom with stall shower. The lower level also contains the mechanical systems that include the HVAC system, Water heater, and water management system, including sump pump.
This home has it all and the seller has even taken care of the big expenses. A new roof, with 5-year transferrable warranty was just installed in September 2024. A new HVAC system was also installed in September of 2024. Other improvements include the water heater which was replaced in 2022 as well as a sump pump and water management system in the basement 2022. NOTE: Transferrable warranties exist for the water management system and the HVAC has a 10-year warranty on Parts and 2 year warranty on labor. The rear fence and parking pad were installed in 2022. Insulated vinyl siding, gutters/downspouts and new exterior doors were installed in 2019.
Location
State MD
County Baltimore City
Zoning R-8
Rooms
Other Rooms Living Room, Dining Room, Primary Bedroom, Bedroom 2, Bedroom 3, Kitchen, Bathroom 2, Bathroom 3, Primary Bathroom
Interior
Interior Features Bathroom - Tub Shower, Bathroom - Stall Shower, Ceiling Fan(s), Dining Area, Floor Plan - Open, Kitchen - Gourmet, Kitchen - Island, Primary Bath(s), Recessed Lighting, Wood Floors
Hot Water Electric
Heating Forced Air
Cooling Ceiling Fan(s), Central A/C
Flooring Wood, Ceramic Tile
Fireplaces Number 1
Fireplaces Type Mantel(s), Gas/Propane
Equipment Disposal, Dishwasher, Dryer, Exhaust Fan, Icemaker, Microwave, Oven/Range - Gas, Refrigerator, Range Hood, Stainless Steel Appliances, Stove, Washer, Water Heater
Furnishings No
Fireplace Y
Window Features Double Pane,Screens,Vinyl Clad
Appliance Disposal, Dishwasher, Dryer, Exhaust Fan, Icemaker, Microwave, Oven/Range - Gas, Refrigerator, Range Hood, Stainless Steel Appliances, Stove, Washer, Water Heater
Heat Source Natural Gas
Laundry Main Floor
Exterior
Exterior Feature Patio(s)
Fence Rear
Waterfront N
Water Access N
Accessibility None
Porch Patio(s)
Parking Type On Street
Garage N
Building
Story 3
Foundation Brick/Mortar
Sewer Public Sewer
Water Public
Architectural Style Federal
Level or Stories 3
Additional Building Above Grade, Below Grade
Structure Type Dry Wall,High,Brick
New Construction N
Schools
School District Baltimore City Public Schools
Others
Senior Community No
Tax ID 0306131707 047
Ownership Ground Rent
SqFt Source Estimated
Special Listing Condition Standard
Read Less

Bought with Maria Smith • Rock Blue Homes
GET MORE INFORMATION




