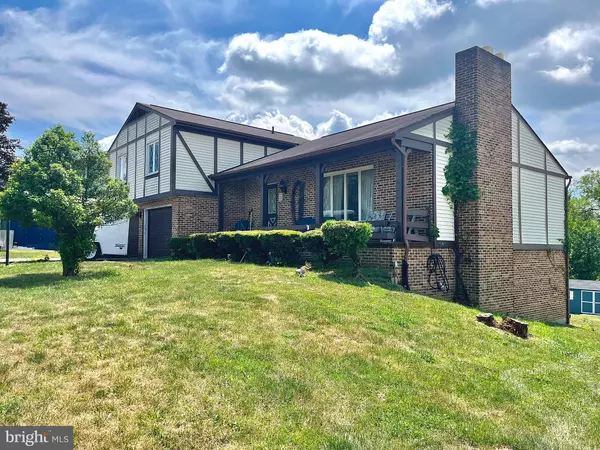For more information regarding the value of a property, please contact us for a free consultation.
4431 VENUS AVE Harrisburg, PA 17112
Want to know what your home might be worth? Contact us for a FREE valuation!

Our team is ready to help you sell your home for the highest possible price ASAP
Key Details
Sold Price $276,000
Property Type Single Family Home
Sub Type Detached
Listing Status Sold
Purchase Type For Sale
Square Footage 1,932 sqft
Price per Sqft $142
Subdivision Sunset Manor
MLS Listing ID PADA2034194
Sold Date 10/31/24
Style Contemporary,Split Level
Bedrooms 3
Full Baths 2
Half Baths 1
HOA Y/N N
Abv Grd Liv Area 1,532
Originating Board BRIGHT
Year Built 1983
Annual Tax Amount $3,861
Tax Year 2023
Lot Size 0.280 Acres
Acres 0.28
Property Description
Welcome to this inviting 3-bedroom, 2.5-bath split-level home. This residence boasts many custom features, including an unused brick fireplace that adds a touch of classic elegance to the living area. A new roof was installed in 2012, ensuring the home's longevity and your peace of mind. The property is equipped with a robust 200-amp electrical service, a heat pump, and air conditioning, all of which provide modern comfort and efficiency.
The interior of the home is very well insulated, offering a cozy and energy-efficient living environment. Step outside to a spacious yard and deck. This area is perfect for relaxing or entertaining guests while enjoying the beautiful surroundings.
For car enthusiasts, craftsmen, or those just in need of extra storage, the 2-car garage offers ample space. Additionally, the property features a 12x20 shed, ideal for storage or as a workshop. Situated on beautiful grounds, this home is in a prime location with a wide variety of shopping locations, restaurants, and medical facilities in proximity. All of these ensuring convenience and recreational opportunities are always close by.
This charming split-level home is the perfect choice for comfortable and convenient living. Don’t miss the opportunity to make this property your new home.
Location
State PA
County Dauphin
Area Lower Paxton Twp (14035)
Zoning RESIDENTIAL
Rooms
Other Rooms Family Room, Foyer, Workshop
Basement Poured Concrete, Daylight, Partial, Walkout Level, Interior Access
Main Level Bedrooms 3
Interior
Interior Features Breakfast Area, Formal/Separate Dining Room, Attic
Hot Water Electric
Heating Forced Air, Heat Pump(s), Other
Cooling Central A/C
Fireplaces Number 1
Equipment Oven/Range - Gas, Disposal, Refrigerator, Washer, Dryer
Furnishings No
Fireplace Y
Appliance Oven/Range - Gas, Disposal, Refrigerator, Washer, Dryer
Heat Source Electric
Exterior
Exterior Feature Deck(s)
Garage Garage - Front Entry, Additional Storage Area, Garage Door Opener, Inside Access, Oversized
Garage Spaces 4.0
Waterfront N
Water Access N
Roof Type Composite
Accessibility None
Porch Deck(s)
Parking Type Off Street, On Street, Driveway, Attached Garage
Attached Garage 2
Total Parking Spaces 4
Garage Y
Building
Lot Description Level, Sloping
Story 2
Foundation Concrete Perimeter
Sewer Public Sewer
Water Public, Private
Architectural Style Contemporary, Split Level
Level or Stories 2
Additional Building Above Grade, Below Grade
New Construction N
Schools
High Schools Central Dauphin
School District Central Dauphin
Others
Pets Allowed Y
Senior Community No
Tax ID 35-009-150-000-0000
Ownership Fee Simple
SqFt Source Assessor
Security Features Smoke Detector,Security System
Acceptable Financing FHA, Conventional, Cash, VA
Horse Property N
Listing Terms FHA, Conventional, Cash, VA
Financing FHA,Conventional,Cash,VA
Special Listing Condition Standard
Pets Description No Pet Restrictions
Read Less

Bought with Adwan Fares • Iron Valley Real Estate of Central PA
GET MORE INFORMATION




