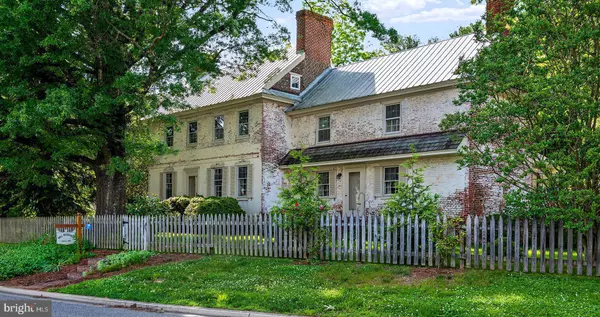For more information regarding the value of a property, please contact us for a free consultation.
301 MAIN ST Church Hill, MD 21623
Want to know what your home might be worth? Contact us for a FREE valuation!

Our team is ready to help you sell your home for the highest possible price ASAP
Key Details
Sold Price $591,000
Property Type Single Family Home
Sub Type Detached
Listing Status Sold
Purchase Type For Sale
Square Footage 4,100 sqft
Price per Sqft $144
Subdivision None Available
MLS Listing ID MDQA2010600
Sold Date 10/22/24
Style Colonial
Bedrooms 4
Full Baths 3
HOA Y/N N
Abv Grd Liv Area 4,100
Originating Board BRIGHT
Year Built 1759
Annual Tax Amount $3,613
Tax Year 2024
Lot Size 0.750 Acres
Acres 0.75
Property Description
The Mill House. There is much to be pleased with and proud of in owning and being the custodian of a house circa 1759. Meticulously restored in 1975 by Milton Finch, the chief silver chaser at Samual Kirk and Son's in Baltimore. The house is one room wide with 19th and 20th-century hyphens totaling 4100 sq feet. 18th-century wood floors, 8 fireplaces (3 gas, 5 woodburning, the woodburning fireplaces are currently capped), box locks and H hinges, brass nobs. Plenty of storage with 2 attics and 3 dry basements. Beautifully landscaped on 3/4 of an acre, perched on a hill, overlooking the headwaters of the South East Creek (once navigable but now a small stream). The property is located at the south edge of town where traffic is light.
Location
State MD
County Queen Annes
Zoning R-2
Direction East
Rooms
Other Rooms Living Room, Dining Room, Bedroom 2, Bedroom 3, Bedroom 4, Kitchen, Den, Breakfast Room, Bedroom 1
Basement Connecting Stairway, Dirt Floor, Full, Outside Entrance, Interior Access, Unfinished, Walkout Stairs
Interior
Interior Features Attic, Breakfast Area, Built-Ins, Ceiling Fan(s), Floor Plan - Traditional, Formal/Separate Dining Room, Recessed Lighting, Bathroom - Stall Shower, Upgraded Countertops, Wood Floors
Hot Water Propane
Heating Radiator
Cooling Central A/C, Ceiling Fan(s)
Flooring Wood
Fireplaces Number 8
Fireplaces Type Brick, Mantel(s), Equipment, Fireplace - Glass Doors
Equipment Washer, Dryer, Microwave, Dishwasher, Oven/Range - Gas, Refrigerator
Fireplace Y
Appliance Washer, Dryer, Microwave, Dishwasher, Oven/Range - Gas, Refrigerator
Heat Source Oil
Laundry Main Floor
Exterior
Garage Garage - Side Entry, Garage Door Opener
Garage Spaces 10.0
Fence Board
Waterfront N
Water Access N
View Creek/Stream, Garden/Lawn
Roof Type Metal
Accessibility None
Parking Type Driveway, Detached Garage
Total Parking Spaces 10
Garage Y
Building
Lot Description Backs to Trees
Story 4
Foundation Brick/Mortar, Pillar/Post/Pier
Sewer Public Sewer
Water Well
Architectural Style Colonial
Level or Stories 4
Additional Building Above Grade, Below Grade
Structure Type 9'+ Ceilings
New Construction N
Schools
School District Queen Anne'S County Public Schools
Others
Senior Community No
Tax ID 1802005611
Ownership Fee Simple
SqFt Source Estimated
Security Features Carbon Monoxide Detector(s),Exterior Cameras
Horse Property N
Special Listing Condition Standard
Read Less

Bought with William D White • Monument Sotheby's International Realty
GET MORE INFORMATION




