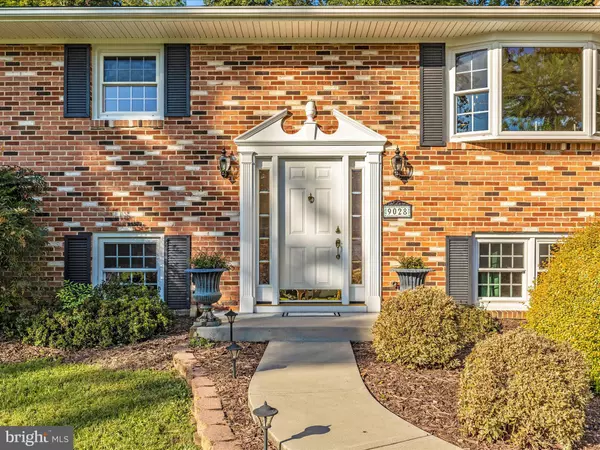For more information regarding the value of a property, please contact us for a free consultation.
9028 HAMBURG RD Frederick, MD 21702
Want to know what your home might be worth? Contact us for a FREE valuation!

Our team is ready to help you sell your home for the highest possible price ASAP
Key Details
Sold Price $541,000
Property Type Single Family Home
Sub Type Detached
Listing Status Sold
Purchase Type For Sale
Square Footage 2,314 sqft
Price per Sqft $233
Subdivision None Available
MLS Listing ID MDFR2054020
Sold Date 10/16/24
Style Split Foyer
Bedrooms 3
Full Baths 2
Half Baths 1
HOA Y/N N
Abv Grd Liv Area 1,764
Originating Board BRIGHT
Year Built 1972
Annual Tax Amount $3,725
Tax Year 2024
Lot Size 0.750 Acres
Acres 0.75
Property Description
Presenting 9028 Hamburg Road. Located at the doorstep to the Frederick Watershed and all the adventure of mountain biking, hiking, and more that it has to offer. This gorgeous home features an updated kitchen with beautiful granite counter tops, stainless steel appliances, and ample cabinet space. From the kitchen, enter the expansive great room with the centerpiece of the Vermont Casting stove creating a welcoming and cozy place to relax and entertain. The lower level is finished with a full bath and rec room. Situated on a 3/4 acre lot surrounded by mature trees, you will enjoy the outdoor living on the large rear patio. Experience gardening, watching the seasons change, and listening to the birds in your private oasis. Minutes to Downtown Frederick, shopping, dining, and major commuter routes. Set up your showing fast!
Location
State MD
County Frederick
Zoning R
Rooms
Basement Fully Finished, Improved, Interior Access, Walkout Stairs
Main Level Bedrooms 3
Interior
Interior Features Dining Area, Family Room Off Kitchen, Kitchen - Table Space, Kitchen - Gourmet, Recessed Lighting, Stove - Wood
Hot Water Electric
Heating Baseboard - Electric
Cooling Central A/C
Fireplaces Number 2
Equipment Oven/Range - Electric, Refrigerator, Stainless Steel Appliances, Microwave
Fireplace Y
Appliance Oven/Range - Electric, Refrigerator, Stainless Steel Appliances, Microwave
Heat Source Electric
Exterior
Garage Garage - Front Entry, Garage Door Opener, Inside Access
Garage Spaces 2.0
Waterfront N
Water Access N
Accessibility None
Parking Type Attached Garage
Attached Garage 2
Total Parking Spaces 2
Garage Y
Building
Story 2
Foundation Block
Sewer Private Septic Tank
Water Well
Architectural Style Split Foyer
Level or Stories 2
Additional Building Above Grade, Below Grade
New Construction N
Schools
Elementary Schools Yellow Springs
Middle Schools Monocacy
High Schools Gov. Thomas Johnson
School District Frederick County Public Schools
Others
Senior Community No
Tax ID 1121419273
Ownership Fee Simple
SqFt Source Assessor
Special Listing Condition Standard
Read Less

Bought with Caron S. Prideaux • Redfin Corp
GET MORE INFORMATION




