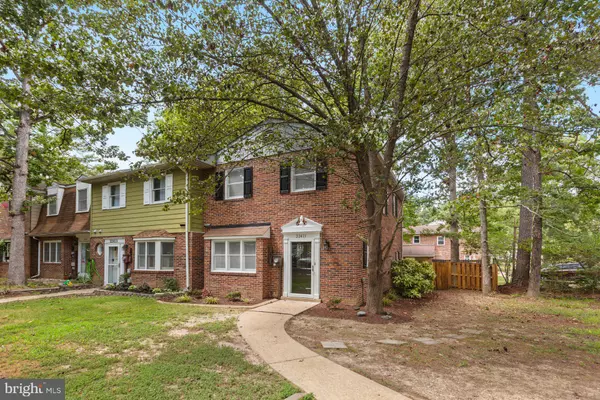For more information regarding the value of a property, please contact us for a free consultation.
22413 GREENVIEW CT Great Mills, MD 20634
Want to know what your home might be worth? Contact us for a FREE valuation!

Our team is ready to help you sell your home for the highest possible price ASAP
Key Details
Sold Price $253,000
Property Type Townhouse
Sub Type End of Row/Townhouse
Listing Status Sold
Purchase Type For Sale
Square Footage 1,320 sqft
Price per Sqft $191
Subdivision Greenview Village
MLS Listing ID MDSM2020442
Sold Date 10/09/24
Style Traditional
Bedrooms 3
Full Baths 2
Half Baths 1
HOA Fees $50/ann
HOA Y/N Y
Abv Grd Liv Area 1,320
Originating Board BRIGHT
Year Built 1983
Annual Tax Amount $1,463
Tax Year 2024
Lot Size 3,853 Sqft
Acres 0.09
Property Description
Welcome to this beautifully updated 3-bedroom, 2.5-bathroom end-unit townhome in lovely Greenview Village, with over 1300 square feet of interior living space, a large fenced-in rear yard, and two assigned parking spaces! Upon entry, you'll be greeted by newly installed luxury vinyl plank flooring, updated lighting fixtures throughout, loads of storage space, and as an end-unit gleaming natural light from three sides! The spacious kitchen allows room for a breakfast table, and includes brand new stainless appliances, freshly painted cabinets with new hardware, and granite counters. The dedicated dining area is plenty of space for holiday meals and opens to a sunken living room which includes a fireplace with mantel and direct access to the rear yard. The main level also includes a powder room, double-door coat closet, and a laundry area with space for additional storage. Head upstairs to the bedroom level, and enjoy a large primary suite with dual closets and an attached bathroom with walk-in shower. The two additional bedrooms upstairs overlook the rear yard, and share an additional bathroom in the hallway which includes a soaking tub, new toilet and re-painted vanity. Outside you'll appreciate the benefits of a corner lot with a large rear yard which is completely fenced-in, and also includes a patio area and storage shed for all of your gardening and entertaining equipment! Located less than 5 minutes from grocery stores, restaurants, and shopping in Lexington Park, this is such a great location and community to call home. Don't miss it!
Location
State MD
County Saint Marys
Zoning RL
Interior
Interior Features Carpet, Ceiling Fan(s), Combination Dining/Living, Dining Area, Floor Plan - Open, Kitchen - Table Space, Primary Bath(s), Upgraded Countertops
Hot Water Electric
Heating Heat Pump(s)
Cooling Central A/C, Heat Pump(s)
Flooring Luxury Vinyl Plank, Carpet
Fireplaces Number 1
Fireplaces Type Fireplace - Glass Doors, Mantel(s)
Equipment Dishwasher, Disposal, Exhaust Fan, Oven/Range - Electric, Range Hood, Refrigerator, Stainless Steel Appliances, Water Heater
Fireplace Y
Appliance Dishwasher, Disposal, Exhaust Fan, Oven/Range - Electric, Range Hood, Refrigerator, Stainless Steel Appliances, Water Heater
Heat Source Electric
Laundry Hookup
Exterior
Exterior Feature Patio(s)
Garage Spaces 2.0
Parking On Site 2
Fence Wood, Fully, Rear
Waterfront N
Water Access N
Accessibility None
Porch Patio(s)
Total Parking Spaces 2
Garage N
Building
Lot Description Rear Yard
Story 2
Foundation Slab
Sewer Public Sewer
Water Public
Architectural Style Traditional
Level or Stories 2
Additional Building Above Grade, Below Grade
New Construction N
Schools
School District St. Mary'S County Public Schools
Others
Pets Allowed Y
HOA Fee Include Trash,Snow Removal,Road Maintenance,Parking Fee,Management
Senior Community No
Tax ID 1908054797
Ownership Fee Simple
SqFt Source Assessor
Security Features Smoke Detector
Special Listing Condition Standard
Pets Description Dogs OK, Cats OK
Read Less

Bought with Kristen M Horton • Exit Landmark Realty
GET MORE INFORMATION




