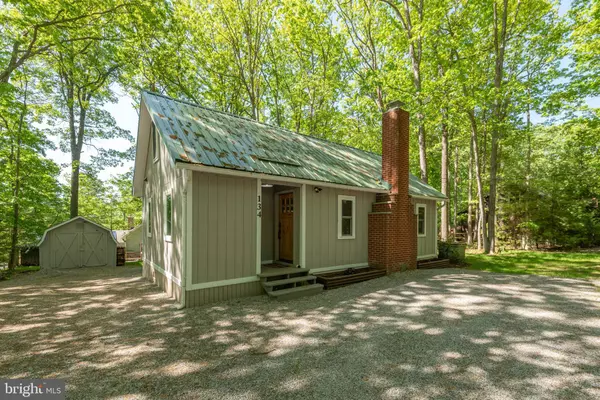For more information regarding the value of a property, please contact us for a free consultation.
134 OAK WAY RD Swanton, MD 21561
Want to know what your home might be worth? Contact us for a FREE valuation!

Our team is ready to help you sell your home for the highest possible price ASAP
Key Details
Sold Price $450,000
Property Type Single Family Home
Sub Type Detached
Listing Status Sold
Purchase Type For Sale
Square Footage 1,020 sqft
Price per Sqft $441
Subdivision Harvey Peninsula
MLS Listing ID MDGA2007100
Sold Date 08/30/24
Style Ranch/Rambler
Bedrooms 2
Full Baths 1
HOA Fees $83/qua
HOA Y/N Y
Abv Grd Liv Area 1,020
Originating Board BRIGHT
Year Built 1970
Annual Tax Amount $1,803
Tax Year 2024
Lot Size 0.340 Acres
Acres 0.34
Property Description
CHARMING LAKE COTTAGE - DOCK SLIP! LAKE ACCESS! PRIVATE ROAD! ESTABLISHED VACATION RENTAL! Tucked away beneath the lush trees of Harveys Peninsula on a private road, this modern home provides comfort and tranquility. Plush and modern furnishings throughout the home and the sleek kitchen and stone fireplace help create the perfect atmosphere for a movie night or curling up with a good book on chilly winter days. Step out back onto the deck to enjoy your morning coffee and breathe in the fresh mountain air or grill up dinner as you listen to the sounds of wildlife rustling in the leaves or hop in the hot tub and let the warm bubbles melt away and stress and worries. This cottage comes with your very own dock slip which gives you access to the 4000 acres of Deep Creek Lake's blue waters. Jump in your boat and chase the sunset to one of the fine restaurants along the water's edge. The ride home along the glassy water often provides a glorious backdrop for the reflection of the moon rising above the rolling hills surrounding the lake. This is what lake life is all about, and you now have a chance to buy your own slice of heaven at an affordable price. Call today to schedule a private showing!
Location
State MD
County Garrett
Zoning R
Direction North
Rooms
Other Rooms Living Room, Kitchen, Bedroom 1, Bathroom 1, Bonus Room
Main Level Bedrooms 2
Interior
Interior Features Combination Kitchen/Living, Window Treatments, Floor Plan - Open
Hot Water Electric
Heating Wall Unit, Other
Cooling None
Flooring Luxury Vinyl Plank, Ceramic Tile
Fireplaces Number 1
Fireplaces Type Wood
Equipment Microwave, Refrigerator, Stove
Fireplace Y
Appliance Microwave, Refrigerator, Stove
Heat Source Wood, Electric
Exterior
Exterior Feature Porch(es)
Waterfront N
Water Access Y
Water Access Desc Canoe/Kayak,Fishing Allowed,Private Access,Waterski/Wakeboard,Swimming Allowed,Boat - Powered
Roof Type Metal
Accessibility None
Porch Porch(es)
Road Frontage Private
Parking Type Off Street
Garage N
Building
Lot Description Trees/Wooded
Story 2
Foundation Crawl Space
Sewer Public Sewer
Water Well
Architectural Style Ranch/Rambler
Level or Stories 2
Additional Building Above Grade, Below Grade
New Construction N
Schools
School District Garrett County Public Schools
Others
Senior Community No
Tax ID 1218012049
Ownership Fee Simple
SqFt Source Estimated
Special Listing Condition Standard
Read Less

Bought with Michael Fenton • Railey Realty, Inc.
GET MORE INFORMATION




