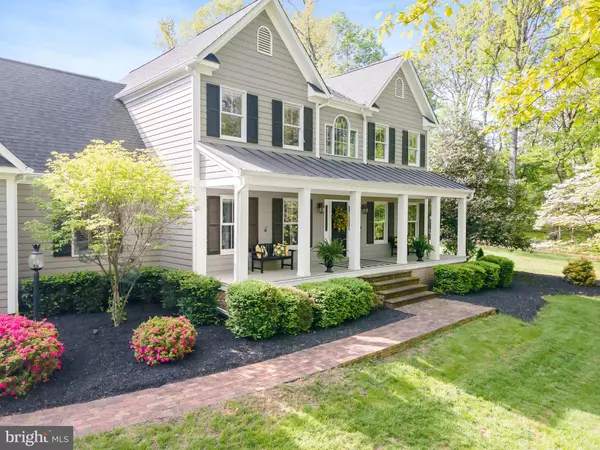For more information regarding the value of a property, please contact us for a free consultation.
80 LINWOOD WAY Martinsburg, WV 25403
Want to know what your home might be worth? Contact us for a FREE valuation!

Our team is ready to help you sell your home for the highest possible price ASAP
Key Details
Sold Price $575,000
Property Type Single Family Home
Sub Type Detached
Listing Status Sold
Purchase Type For Sale
Square Footage 2,878 sqft
Price per Sqft $199
Subdivision Millpoint
MLS Listing ID WVBE2029226
Sold Date 10/01/24
Style Colonial
Bedrooms 3
Full Baths 2
Half Baths 1
HOA Fees $20/ann
HOA Y/N Y
Abv Grd Liv Area 2,878
Originating Board BRIGHT
Year Built 1992
Annual Tax Amount $2,537
Tax Year 2022
Lot Size 2.110 Acres
Acres 2.11
Property Description
Nestled in the highly coveted Millpoint neighborhood of Martinsburg, WV, this Colonial gem is a testament to refined living. Boasting numerous upgrades, this 3-bedroom, 2 ½-bathroom residence sits on meticulously landscaped grounds spanning over 2 acres. The front porch, adorned with grand pillars and recessed lighting, sets a charming tone. Inside, the expansive kitchen, a host's dream, features granite countertops, custom cabinets, and updated appliances. Adjoining the kitchen is a spacious screened porch and decking that cascades down to a stone patio, complete with a secluded hot tub. The first floor offers a large den with a curved fireplace, a private office space with bespoke built-ins, and a cozy living room overlooking the lush front yard. Upstairs, three bedrooms await, including a master suite with a luxurious updated bathroom. Additional highlights include a generously sized garage with built-in amenities, recently rebuilt colonial cushwa brick walkways, and ample storage options including a walk-up attic. From the welcoming front porch to the serene screened back porch, every detail of this home beckons for effortless living and entertaining. Welcome home to comfort, style, and tranquility.
Location
State WV
County Berkeley
Zoning 101
Rooms
Other Rooms Living Room, Dining Room, Primary Bedroom, Bedroom 3, Kitchen, Family Room, Den, Laundry, Office, Bathroom 2, Primary Bathroom, Screened Porch
Interior
Interior Features Attic, Built-Ins, Central Vacuum, Family Room Off Kitchen, Floor Plan - Open, Floor Plan - Traditional, Formal/Separate Dining Room, Kitchen - Eat-In, Kitchen - Island, Kitchen - Table Space, Primary Bath(s), Walk-in Closet(s), Window Treatments, Wood Floors, Upgraded Countertops
Hot Water Electric
Heating Heat Pump(s)
Cooling Central A/C, Heat Pump(s)
Flooring Hardwood, Luxury Vinyl Plank, Partially Carpeted, Ceramic Tile
Fireplaces Number 2
Fireplaces Type Gas/Propane
Equipment Built-In Microwave, Cooktop, Dryer - Electric, Dryer - Front Loading, Dishwasher, Oven - Wall, Refrigerator, Stainless Steel Appliances, Washer - Front Loading, Water Heater
Fireplace Y
Window Features Insulated
Appliance Built-In Microwave, Cooktop, Dryer - Electric, Dryer - Front Loading, Dishwasher, Oven - Wall, Refrigerator, Stainless Steel Appliances, Washer - Front Loading, Water Heater
Heat Source Electric
Laundry Main Floor
Exterior
Exterior Feature Porch(es), Patio(s)
Garage Garage - Side Entry, Garage Door Opener
Garage Spaces 2.0
Utilities Available Cable TV Available
Waterfront N
Water Access N
Roof Type Architectural Shingle
Accessibility None
Porch Porch(es), Patio(s)
Parking Type Attached Garage
Attached Garage 2
Total Parking Spaces 2
Garage Y
Building
Story 2
Foundation Crawl Space
Sewer Public Sewer
Water Well
Architectural Style Colonial
Level or Stories 2
Additional Building Above Grade, Below Grade
Structure Type 9'+ Ceilings
New Construction N
Schools
School District Berkeley County Schools
Others
Senior Community No
Tax ID 04 37S002500000000
Ownership Fee Simple
SqFt Source Assessor
Security Features Security System
Acceptable Financing Cash, Conventional, FHA, VA
Horse Property N
Listing Terms Cash, Conventional, FHA, VA
Financing Cash,Conventional,FHA,VA
Special Listing Condition Standard
Read Less

Bought with Kendon Leigh Jenkins • Century 21 Modern Realty Results
GET MORE INFORMATION




