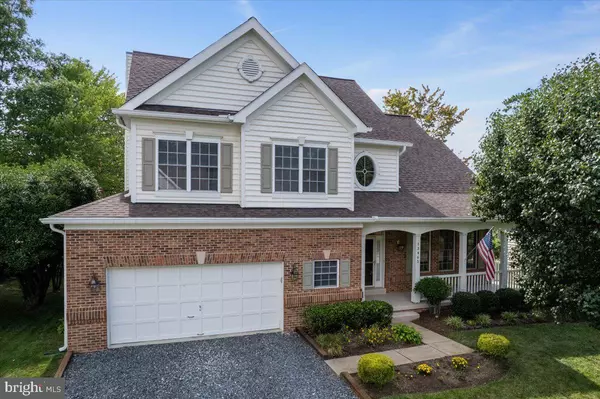For more information regarding the value of a property, please contact us for a free consultation.
13465 LORE PINES LN Solomons, MD 20688
Want to know what your home might be worth? Contact us for a FREE valuation!

Our team is ready to help you sell your home for the highest possible price ASAP
Key Details
Sold Price $760,000
Property Type Single Family Home
Sub Type Detached
Listing Status Sold
Purchase Type For Sale
Square Footage 2,544 sqft
Price per Sqft $298
Subdivision Harbor Point
MLS Listing ID MDCA2017246
Sold Date 09/27/24
Style Colonial
Bedrooms 4
Full Baths 2
Half Baths 1
HOA Fees $106/ann
HOA Y/N Y
Abv Grd Liv Area 2,544
Originating Board BRIGHT
Year Built 1997
Annual Tax Amount $6,317
Tax Year 2024
Lot Size 0.332 Acres
Acres 0.33
Property Description
WATERFRONT, HARBOR POINT COMMUNITY IN SOLOMONS ! Be a part of this thriving peninsula community full of gorgeous homes and beautiful views, community marina focus, public water-sewer and natural gas. This move-in ready home is focused on delivering established lifestyle features with less maintenance, a perfect flow of indoor-outdoor living on Back Creek, and water views all day long! Walk to your boat quickly- entrance on the cul-de-sac. Boat slip #8 on Back Creek is approx 25' and conveys. Depth at slip 5' MLW+-. Enter Robert B. Jordan Company's 'Cove Point' floor plan to an open stairway and lofty ceilings, hardwood floors on the entire main level, an abundance of windows for the ultimate in natural light. The kitchen-breakfast room-family room-deck entertaining area is the consummate heart of this home. Gather at the center island, dine casually at the breakfast nook with fantastic creek views. The fireplace in the family room was built for wood burning fires, and currently the sellers use natural gas logs. Spend the special moments in separate dining and living rooms, always enjoying creek and garden views. The owner's suite on the upper level is spacious with large closets, an updated bathroom and sitting area. Three additional gracious bedrooms and laundry service are on this floor. Recent improvements + other important services at the property include roofing replacement in 2020, six inch gutters with guards, special edition Trex decking, lawn irrigation around the home, epoxy coated front porch, refinished hardwood floors, HVAC system replaced 2020 and more. The unfinished lower level awaits your design, and has a rough-in for third full bath, offers storage and workshop space, perhaps home gym or media room? This Harbor Point home and property have been enjoyed and carefully maintained for by the original owners.
Location
State MD
County Calvert
Zoning TC
Direction East
Rooms
Other Rooms Living Room, Dining Room, Primary Bedroom, Sitting Room, Bedroom 2, Bedroom 3, Bedroom 4, Kitchen, Family Room, Basement, Breakfast Room, Laundry, Half Bath
Basement Connecting Stairway, Interior Access, Poured Concrete, Rough Bath Plumb, Sump Pump, Unfinished, Heated, Space For Rooms
Interior
Interior Features Carpet, Ceiling Fan(s), Chair Railings, Crown Moldings, Family Room Off Kitchen, Floor Plan - Traditional, Formal/Separate Dining Room, Kitchen - Eat-In, Kitchen - Island, Primary Bath(s), Pantry, Recessed Lighting, Bathroom - Soaking Tub, Walk-in Closet(s), Window Treatments, Wood Floors
Hot Water Electric
Heating Heat Pump(s), Central, Programmable Thermostat
Cooling Central A/C
Flooring Ceramic Tile, Hardwood, Carpet
Fireplaces Number 1
Fireplaces Type Gas/Propane, Fireplace - Glass Doors, Mantel(s)
Equipment Cooktop, Dryer, Microwave, Oven - Wall, Refrigerator, Washer
Fireplace Y
Window Features Double Hung,Double Pane,Vinyl Clad
Appliance Cooktop, Dryer, Microwave, Oven - Wall, Refrigerator, Washer
Heat Source Central, Natural Gas
Laundry Upper Floor
Exterior
Exterior Feature Porch(es), Deck(s), Wrap Around
Garage Garage - Front Entry, Garage Door Opener, Inside Access
Garage Spaces 6.0
Utilities Available Cable TV, Under Ground, Sewer Available, Water Available
Amenities Available Boat Dock/Slip, Pier/Dock
Waterfront Y
Waterfront Description Private Dock Site,Shared
Water Access Y
Water Access Desc Canoe/Kayak
View Creek/Stream, Garden/Lawn, Water
Roof Type Architectural Shingle
Street Surface Black Top
Accessibility None
Porch Porch(es), Deck(s), Wrap Around
Road Frontage City/County
Attached Garage 2
Total Parking Spaces 6
Garage Y
Building
Lot Description Front Yard, No Thru Street, Premium, Rear Yard, Stream/Creek, Landscaping, Level
Story 2
Foundation Concrete Perimeter
Sewer Public Sewer
Water Public
Architectural Style Colonial
Level or Stories 2
Additional Building Above Grade, Below Grade
Structure Type 9'+ Ceilings,Dry Wall,2 Story Ceilings,Brick,Masonry
New Construction N
Schools
Elementary Schools Dowell
Middle Schools Mill Creek
High Schools Patuxent
School District Calvert County Public Schools
Others
Pets Allowed Y
HOA Fee Include Common Area Maintenance,Insurance,Pier/Dock Maintenance,Snow Removal
Senior Community No
Tax ID 0501222384
Ownership Fee Simple
SqFt Source Assessor
Horse Property N
Special Listing Condition Standard
Pets Description Cats OK, Dogs OK
Read Less

Bought with Steeve Simbert • Berkshire Hathaway HomeServices PenFed Realty
GET MORE INFORMATION




