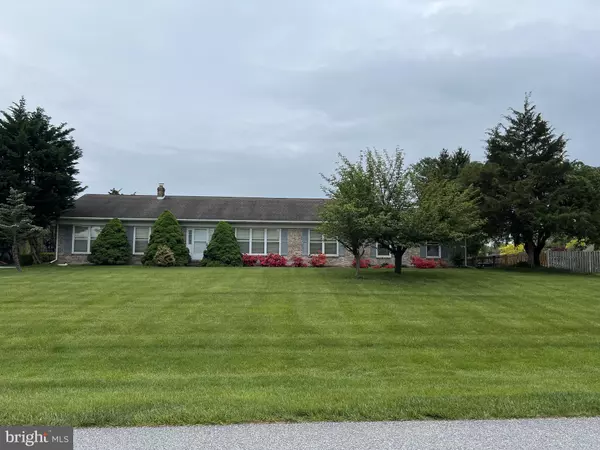For more information regarding the value of a property, please contact us for a free consultation.
306 MANUBAY CT Bear, DE 19701
Want to know what your home might be worth? Contact us for a FREE valuation!

Our team is ready to help you sell your home for the highest possible price ASAP
Key Details
Sold Price $450,000
Property Type Single Family Home
Sub Type Detached
Listing Status Sold
Purchase Type For Sale
Square Footage 1,950 sqft
Price per Sqft $230
Subdivision Caravel Farms
MLS Listing ID DENC2065202
Sold Date 09/30/24
Style Ranch/Rambler
Bedrooms 3
Full Baths 2
HOA Fees $4/ann
HOA Y/N Y
Abv Grd Liv Area 1,950
Originating Board BRIGHT
Year Built 1989
Annual Tax Amount $3,008
Tax Year 2022
Lot Size 0.520 Acres
Acres 0.52
Lot Dimensions 128.00 x 184.70
Property Description
Large half acre lot! Lovely brick ranch home in Caravel Farms. One floor living with generous room sizes. This 3 bedroom, 2 full bath home offers plenty of outdoor and indoor living space. The lot is over 1/2 acre which allows for a deep front yard and plenty of back yard space for family gatherings, gardening or just relaxing. Well maintained hardwood floors throughout, floor to ceiling brick fireplace, large sunroom addition, full - partially finished basement with walk-in closet for storage, two car turned garage and more... Owners have truly enjoyed this home for many years. Lots of potential. Current pricing reflects that house needs some updating. Take advantage of the low pricing and update this home the way you have envisioned it. Come visit today!
Location
State DE
County New Castle
Area Newark/Glasgow (30905)
Zoning NC21
Rooms
Other Rooms Living Room, Dining Room, Primary Bedroom, Bedroom 2, Bedroom 3, Kitchen, Family Room, Basement, Sun/Florida Room, Bathroom 2, Primary Bathroom
Basement Partially Finished
Main Level Bedrooms 3
Interior
Hot Water Electric
Heating Forced Air
Cooling Central A/C
Fireplaces Number 1
Fireplace Y
Heat Source Oil
Exterior
Garage Garage - Side Entry
Garage Spaces 2.0
Waterfront N
Water Access N
Accessibility None
Parking Type Attached Garage, Driveway
Attached Garage 2
Total Parking Spaces 2
Garage Y
Building
Story 1
Foundation Block
Sewer Public Sewer
Water Public
Architectural Style Ranch/Rambler
Level or Stories 1
Additional Building Above Grade, Below Grade
New Construction N
Schools
School District Christina
Others
Senior Community No
Tax ID 11-032.10-217
Ownership Fee Simple
SqFt Source Assessor
Special Listing Condition Standard
Read Less

Bought with Desiderio J Rivera • EXP Realty, LLC
GET MORE INFORMATION




