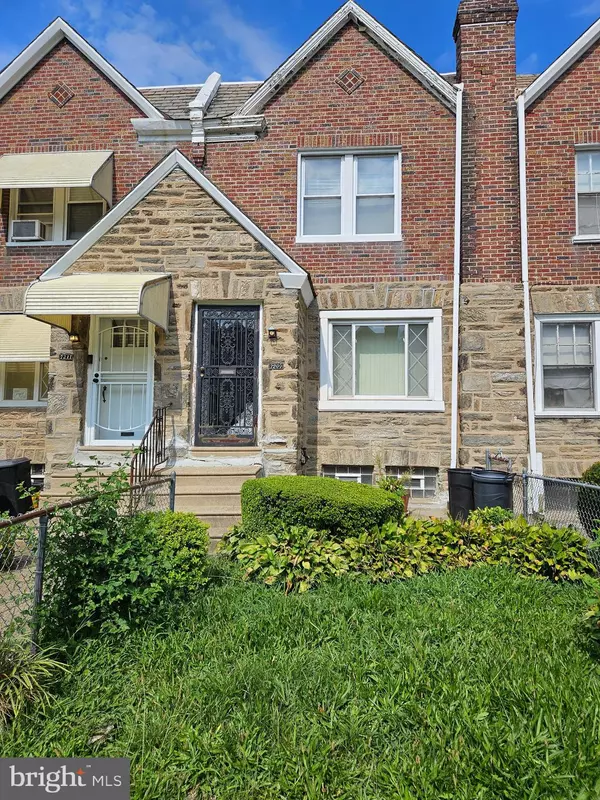For more information regarding the value of a property, please contact us for a free consultation.
7209 FORREST AVE Philadelphia, PA 19138
Want to know what your home might be worth? Contact us for a FREE valuation!

Our team is ready to help you sell your home for the highest possible price ASAP
Key Details
Sold Price $160,000
Property Type Townhouse
Sub Type Interior Row/Townhouse
Listing Status Sold
Purchase Type For Sale
Square Footage 1,394 sqft
Price per Sqft $114
Subdivision West Oak Lane
MLS Listing ID PAPH2392072
Sold Date 09/23/24
Style Straight Thru
Bedrooms 3
Full Baths 1
HOA Y/N N
Abv Grd Liv Area 1,394
Originating Board BRIGHT
Year Built 1950
Annual Tax Amount $2,290
Tax Year 2024
Lot Size 1,520 Sqft
Acres 0.03
Lot Dimensions 16.00 x 96.00
Property Description
Calling all investors and handymen, great opportunity awaits. This 3 bedroom / 1 bath rowhome is in need of renovation and is being sold in as-is condition. This property features a large living room, dining room and kitchen on the first floor. Upstairs, you will find 3 generously sized bedrooms and a full bathroom. This property also features a full unfinished walk-out basement with a garage.
Location
State PA
County Philadelphia
Area 19138 (19138)
Zoning RSA5
Direction Southeast
Rooms
Other Rooms Living Room, Dining Room, Bedroom 2, Bedroom 3, Kitchen, Basement, Bedroom 1, Full Bath
Basement Combination, Daylight, Full, Outside Entrance, Poured Concrete, Unfinished, Walkout Level, Windows
Interior
Interior Features Floor Plan - Open, Kitchen - Eat-In
Hot Water Natural Gas
Heating Baseboard - Hot Water
Cooling None
Flooring Hardwood
Equipment Dryer, Extra Refrigerator/Freezer, Oven/Range - Gas, Washer
Furnishings No
Fireplace N
Appliance Dryer, Extra Refrigerator/Freezer, Oven/Range - Gas, Washer
Heat Source Natural Gas
Laundry Basement
Exterior
Parking Features Basement Garage, Built In, Garage - Rear Entry
Garage Spaces 2.0
Fence Chain Link
Utilities Available Cable TV, Phone, Under Ground
Water Access N
Roof Type Flat
Accessibility None
Attached Garage 1
Total Parking Spaces 2
Garage Y
Building
Story 2
Foundation Brick/Mortar
Sewer Public Septic
Water Public
Architectural Style Straight Thru
Level or Stories 2
Additional Building Above Grade, Below Grade
Structure Type 9'+ Ceilings,Plaster Walls
New Construction N
Schools
School District The School District Of Philadelphia
Others
Pets Allowed Y
Senior Community No
Tax ID 501005800
Ownership Fee Simple
SqFt Source Assessor
Acceptable Financing Cash
Listing Terms Cash
Financing Cash
Special Listing Condition Probate Listing, Standard
Pets Allowed No Pet Restrictions
Read Less

Bought with Jonathan C Phillips • Long & Foster Real Estate, Inc.



