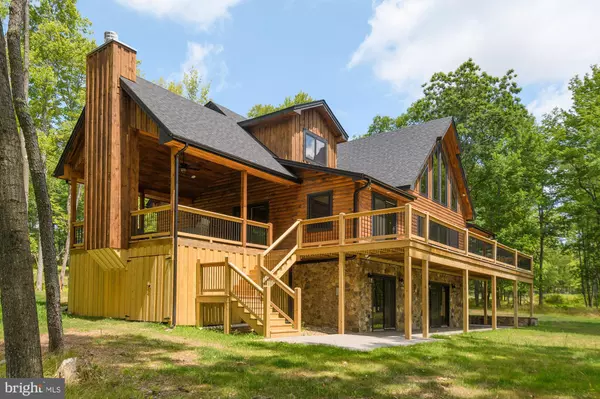For more information regarding the value of a property, please contact us for a free consultation.
318 CROWS POINT RD Swanton, MD 21561
Want to know what your home might be worth? Contact us for a FREE valuation!

Our team is ready to help you sell your home for the highest possible price ASAP
Key Details
Sold Price $1,150,000
Property Type Single Family Home
Sub Type Detached
Listing Status Sold
Purchase Type For Sale
Square Footage 4,820 sqft
Price per Sqft $238
Subdivision Thousand Acres At Dcl
MLS Listing ID MDGA2006990
Sold Date 09/05/24
Style Log Home
Bedrooms 6
Full Baths 5
Half Baths 2
HOA Fees $66/ann
HOA Y/N Y
Abv Grd Liv Area 3,400
Originating Board BRIGHT
Year Built 2024
Annual Tax Amount $765
Tax Year 2024
Lot Size 1.133 Acres
Acres 1.13
Lot Dimensions 0.00 x 0.00
Property Description
Beautiful new construction Mountaineer Log home located in the Cathedral Springs section of gorgeous Thousand Acres. This golf front home offers an open floorplan, six bedrooms, 5.5 baths, and three levels of living space. The abundance of windows brings the beauty of the outside in during any season. The outdoor living space with a stone fireplace is ideal to enjoy family and friends while you can also watch the golf course just a few feet away. The location feels so serene and private. Call today to preview this great home! Includes a golf membership to TAGC. Lake access area is near existing golf clubhouse on the lakefront. This lot does not include a dock slip, but it does have deeded lake access. Rentals are limited to 24 times per year, and no more than 3 per month.
Location
State MD
County Garrett
Zoning LR
Rooms
Other Rooms Dining Room, Bedroom 2, Bedroom 3, Bedroom 4, Bedroom 5, Kitchen, Game Room, Foyer, Bedroom 1, Great Room, Bedroom 6
Basement Fully Finished, Heated, Outside Entrance, Walkout Level
Main Level Bedrooms 1
Interior
Interior Features Dining Area, Entry Level Bedroom, Floor Plan - Open
Hot Water Electric
Heating Forced Air
Cooling Central A/C
Flooring Luxury Vinyl Plank, Carpet
Equipment Dishwasher, Oven/Range - Gas, Refrigerator
Fireplace N
Window Features Casement
Appliance Dishwasher, Oven/Range - Gas, Refrigerator
Heat Source Propane - Leased
Exterior
Amenities Available Golf Course, Golf Course Membership Available, Water/Lake Privileges
Waterfront N
Water Access Y
Water Access Desc Canoe/Kayak,Fishing Allowed,Private Access,Swimming Allowed
View Golf Course, Lake
Roof Type Architectural Shingle
Accessibility None
Parking Type Driveway
Garage N
Building
Story 3
Foundation Block
Sewer Public Sewer
Water Well
Architectural Style Log Home
Level or Stories 3
Additional Building Above Grade, Below Grade
Structure Type Dry Wall,Log Walls
New Construction Y
Schools
School District Garrett County Public Schools
Others
HOA Fee Include Snow Removal,Road Maintenance
Senior Community No
Tax ID 1218088487
Ownership Fee Simple
SqFt Source Assessor
Special Listing Condition Standard
Read Less

Bought with Laura C Newhall • Taylor Made Deep Creek Vacations & Sales
GET MORE INFORMATION




