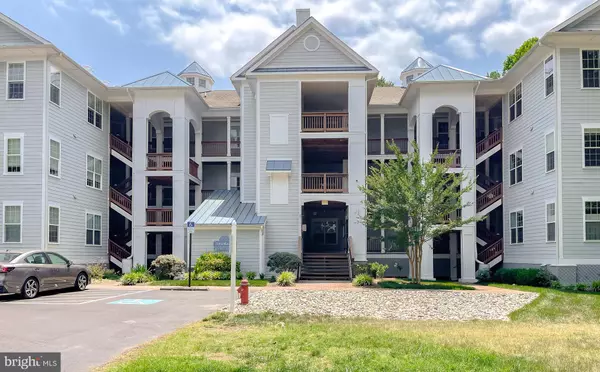For more information regarding the value of a property, please contact us for a free consultation.
1325 SCHOONER LOOP #1325 Solomons, MD 20688
Want to know what your home might be worth? Contact us for a FREE valuation!

Our team is ready to help you sell your home for the highest possible price ASAP
Key Details
Sold Price $520,000
Property Type Single Family Home
Sub Type Unit/Flat/Apartment
Listing Status Sold
Purchase Type For Sale
Square Footage 2,000 sqft
Price per Sqft $260
Subdivision Solomons Landing
MLS Listing ID MDCA2016388
Sold Date 08/30/24
Style Contemporary
Bedrooms 3
Full Baths 2
HOA Fees $640/mo
HOA Y/N Y
Abv Grd Liv Area 2,000
Originating Board BRIGHT
Year Built 2008
Annual Tax Amount $3,631
Tax Year 2024
Property Description
Exceptional opportunity!
Rarely available large (2000 sq ft) condo in the newest section of gated Solomons Landing Association
(SLA) in the tourist resort of Solomons, Maryland. This Tred Avon model middle floor 3 bedrooms, 2
baths unit is in an end wing with ample windows on all four sides, waterfront, wooded, with very private
primary southwest exposure off a large (267 sq ft) screened in terrace. Ample parking for owners,
guests, and service personnel. The condo comes with a 25’ slip in the SLA marina.
SLA is reputed for its beautiful landscaping, exceptional management including a well funded reserve,
friendly residents and easy access to shopping and the Solomons Island atmosphere. The Schooner
Loop section is just a 5 minute walk to the tennis and pickle ball courts, newly remodeled pool,
clubhouse, and the original section.
Location
State MD
County Calvert
Zoning R
Rooms
Main Level Bedrooms 3
Interior
Interior Features Breakfast Area, Carpet, Combination Dining/Living, Crown Moldings, Dining Area, Floor Plan - Open, Kitchen - Eat-In, Recessed Lighting, Wood Floors
Hot Water Natural Gas
Heating Heat Pump - Gas BackUp
Cooling Heat Pump(s)
Flooring Ceramic Tile, Carpet, Hardwood
Fireplaces Number 1
Fireplaces Type Gas/Propane
Equipment Built-In Microwave, Built-In Range, Compactor, Dishwasher, Disposal, Dryer, Exhaust Fan, Icemaker, Oven - Self Cleaning, Oven/Range - Gas, Range Hood, Refrigerator, Stainless Steel Appliances, Washer, Water Heater
Furnishings No
Fireplace Y
Window Features Casement,Double Pane,Low-E
Appliance Built-In Microwave, Built-In Range, Compactor, Dishwasher, Disposal, Dryer, Exhaust Fan, Icemaker, Oven - Self Cleaning, Oven/Range - Gas, Range Hood, Refrigerator, Stainless Steel Appliances, Washer, Water Heater
Heat Source Electric
Exterior
Garage Spaces 1.0
Amenities Available Club House, Common Grounds, Exercise Room, Fitness Center, Game Room, Gated Community, Jog/Walk Path, Party Room, Picnic Area, Pool - Outdoor, Putting Green, Recreational Center, Reserved/Assigned Parking, Security, Swimming Pool, Tennis Courts, Tot Lots/Playground
Waterfront Y
Waterfront Description Private Dock Site
Water Access Y
Water Access Desc Boat - Length Limit,Boat - Powered,Canoe/Kayak,Fishing Allowed,Swimming Allowed,Waterski/Wakeboard
View Creek/Stream, Limited, Trees/Woods
Roof Type Architectural Shingle
Accessibility 32\"+ wide Doors
Total Parking Spaces 1
Garage N
Building
Story 3
Unit Features Garden 1 - 4 Floors
Sewer Public Sewer
Water Public
Architectural Style Contemporary
Level or Stories 3
Additional Building Above Grade, Below Grade
Structure Type Dry Wall
New Construction N
Schools
Elementary Schools Dowell
Middle Schools Mill Creek
High Schools Patuxent
School District Calvert County Public Schools
Others
Pets Allowed Y
HOA Fee Include Common Area Maintenance,Custodial Services Maintenance,Ext Bldg Maint,Health Club,Lawn Care Front,Lawn Care Rear,Lawn Maintenance,Management,Pier/Dock Maintenance,Pool(s),Recreation Facility,Road Maintenance,Security Gate,Snow Removal,Trash
Senior Community No
Tax ID 0501245120
Ownership Condominium
Security Features Security Gate,Smoke Detector,Sprinkler System - Indoor
Acceptable Financing Cash, Conventional, FHA, VA
Listing Terms Cash, Conventional, FHA, VA
Financing Cash,Conventional,FHA,VA
Special Listing Condition Standard
Pets Description No Pet Restrictions
Read Less

Bought with Lawrence M Stanton • Berkshire Hathaway HomeServices PenFed Realty
GET MORE INFORMATION




