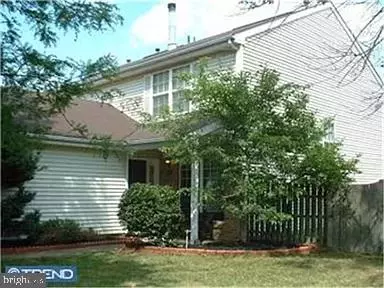For more information regarding the value of a property, please contact us for a free consultation.
157 WINSTEAD DR Westampton, NJ 08060
Want to know what your home might be worth? Contact us for a FREE valuation!

Our team is ready to help you sell your home for the highest possible price ASAP
Key Details
Sold Price $280,000
Property Type Townhouse
Sub Type End of Row/Townhouse
Listing Status Sold
Purchase Type For Sale
Square Footage 1,465 sqft
Price per Sqft $191
Subdivision Rolling Hills East
MLS Listing ID NJBL2068280
Sold Date 08/28/24
Style Other
Bedrooms 2
Full Baths 1
Half Baths 1
HOA Y/N N
Abv Grd Liv Area 1,465
Originating Board BRIGHT
Year Built 1990
Annual Tax Amount $4,741
Tax Year 2023
Lot Dimensions 0.00 x 0.00
Property Description
Spacious End Unit Townhome in Rolling Hills East. This charming home offers 2 bedrooms and 1.5 baths. The large living room, dining room, and kitchen provide ample space for comfortable living. The first floor also includes a convenient laundry area and a half bath. Upstairs, you'll find a generously sized master bedroom and a second bedroom, both connected by a Jack and Jill bathroom. The home features updated roofing and windows. Situated in a great end unit location, this property offers 1 car garage, driveway and plenty of off-street parking and is within walking distance of the new community playground. It's also conveniently located near Rt. 295, the NJ Turnpike, shopping, restaurants, and military bases. There are NO ASSOCIATION FEES!
Location
State NJ
County Burlington
Area Westampton Twp (20337)
Zoning R-4
Direction Northwest
Rooms
Other Rooms Living Room, Dining Room, Primary Bedroom, Kitchen, Family Room, Bedroom 1, Attic
Interior
Interior Features Primary Bath(s), Kitchen - Eat-In, Ceiling Fan(s), Combination Kitchen/Living
Hot Water Natural Gas
Heating Forced Air
Cooling Central A/C
Flooring Laminated, Carpet
Equipment Washer, Refrigerator, Dryer
Fireplace N
Appliance Washer, Refrigerator, Dryer
Heat Source Natural Gas
Laundry Main Floor
Exterior
Exterior Feature Porch(es)
Garage Inside Access
Garage Spaces 1.0
Fence Other
Utilities Available Cable TV
Waterfront N
Water Access N
Roof Type Shingle
Accessibility None
Porch Porch(es)
Parking Type On Street, Driveway, Attached Garage
Attached Garage 1
Total Parking Spaces 1
Garage Y
Building
Lot Description Corner, Front Yard, Rear Yard
Story 2
Foundation Slab
Sewer Public Sewer
Water Public
Architectural Style Other
Level or Stories 2
Additional Building Above Grade, Below Grade
New Construction N
Schools
School District Westampton Township Public Schools
Others
Pets Allowed Y
Senior Community No
Tax ID 37-00401 02-00001
Ownership Fee Simple
SqFt Source Estimated
Security Features Security System
Acceptable Financing Conventional, VA, FHA 203(b)
Listing Terms Conventional, VA, FHA 203(b)
Financing Conventional,VA,FHA 203(b)
Special Listing Condition Standard
Pets Description Case by Case Basis
Read Less

Bought with Nolan Branch Jr. • BHHS Fox & Roach-Mt Laurel
GET MORE INFORMATION




