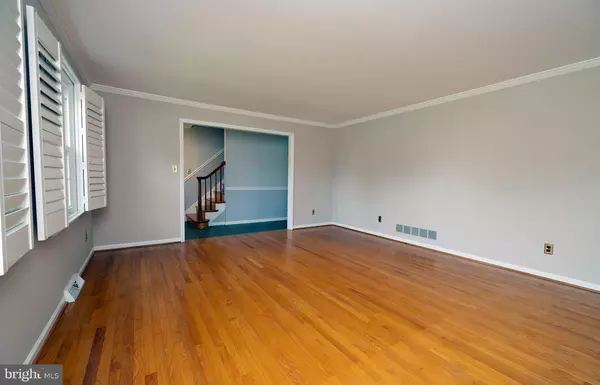For more information regarding the value of a property, please contact us for a free consultation.
3 E SAVANNAH DR Bear, DE 19701
Want to know what your home might be worth? Contact us for a FREE valuation!

Our team is ready to help you sell your home for the highest possible price ASAP
Key Details
Sold Price $514,000
Property Type Single Family Home
Sub Type Detached
Listing Status Sold
Purchase Type For Sale
Square Footage 2,350 sqft
Price per Sqft $218
Subdivision Caravel Farms
MLS Listing ID DENC2062784
Sold Date 08/26/24
Style Colonial
Bedrooms 4
Full Baths 2
Half Baths 1
HOA Fees $4/ann
HOA Y/N Y
Abv Grd Liv Area 2,350
Originating Board BRIGHT
Year Built 1975
Annual Tax Amount $4,276
Tax Year 2022
Lot Size 0.700 Acres
Acres 0.7
Lot Dimensions 145.00 x 210.00
Property Description
𝑴𝑶𝑽𝑬 𝑰𝑵 𝑹𝑬𝑨𝑫𝒀 4 bedroom 2 1/2 bath R.C. People's built home in desirable Caravel Farms on .75 acres.
The charming front porch and beautiful slate foyer welcome you into 𝙜𝙚𝙣𝙚𝙧𝙤𝙪𝙨𝙡𝙮 𝙨𝙞𝙯𝙚𝙙 𝙧𝙤𝙤𝙢𝙨. Beautiful 𝗽𝗹𝗮𝗻𝘁𝗮𝘁𝗶𝗼𝗻 𝘀𝗵𝘂𝘁𝘁𝗲𝗿𝘀 adorn the windows, and don't miss the 𝙨𝒑𝙚𝒄𝙩𝒂𝙘𝒖𝙡𝒂𝙧 𝙧𝒆𝙢𝒐𝙙𝒆𝙡𝒆𝙙 𝙖𝒅𝙙𝒊𝙩𝒊𝙤𝒏 at the back of the home, complete with remote blinds, leading to the spacious patio and backyard. 𝑵𝒆𝒘 𝒓𝒐𝒐𝒇 𝒂𝒏𝒅 𝑯𝑽𝑨𝑪 𝒔𝒚𝒔𝒕𝒆𝒎𝒔 𝒊𝒏 2017-2018, 𝒏𝒆𝒘 𝒘𝒊𝒏𝒅𝒐𝒘𝒔 2020-2021, and 𝒂 𝒃𝒓𝒂𝒏𝒅 𝒏𝒆𝒘 𝒃𝒂𝒔𝒆𝒎𝒆𝒏𝒕 𝒅𝒓𝒂𝒊𝒏𝒂𝒈𝒆 𝒔𝒚𝒔𝒕𝒆𝒎 𝒊𝒏 𝑱𝒖𝒏𝒆 2024.
The 𝑼𝙥𝒅𝙖𝒕𝙚𝒅 𝒈𝙤𝒖𝙧𝒎𝙚𝒕 𝒌𝙞𝒕𝙘𝒉𝙚𝒏 features quartz counters with a waterfall effect into the beautiful oversized sink. The 4 bedrooms are generously sized with large closets, and the large Primary bedroom features a beautiful and inviting 𝑼𝒑𝒅𝒂𝒕𝒆𝒅 𝒆𝒏-𝒔𝒖𝒊𝒕𝒆
It's the perfect blend of peace, tranquility and beauty.
Location
State DE
County New Castle
Area Newark/Glasgow (30905)
Zoning NC21
Direction Southeast
Rooms
Basement Drainage System, Full, Improved, Outside Entrance, Interior Access, Side Entrance, Sump Pump, Walkout Level, Walkout Stairs, Water Proofing System, Windows
Interior
Interior Features Attic/House Fan, Attic, Ceiling Fan(s), Family Room Off Kitchen, Floor Plan - Traditional, Kitchen - Gourmet, Kitchen - Table Space, Tub Shower, Upgraded Countertops, Window Treatments, Wood Floors
Hot Water Electric
Heating Forced Air
Cooling Central A/C
Flooring Hardwood, Luxury Vinyl Plank, Ceramic Tile
Fireplaces Number 1
Fireplaces Type Brick
Equipment Dishwasher, Disposal, Dryer - Electric, Microwave, Oven - Single, Oven/Range - Electric, Washer, Water Heater
Furnishings No
Fireplace Y
Window Features Double Hung,Double Pane,Screens,Sliding,Vinyl Clad
Appliance Dishwasher, Disposal, Dryer - Electric, Microwave, Oven - Single, Oven/Range - Electric, Washer, Water Heater
Heat Source Electric
Laundry Main Floor
Exterior
Exterior Feature Patio(s)
Garage Garage Door Opener, Garage - Side Entry, Covered Parking, Inside Access
Garage Spaces 8.0
Utilities Available Cable TV, Electric Available
Waterfront N
Water Access N
View Garden/Lawn, Street
Roof Type Architectural Shingle
Accessibility 32\"+ wide Doors
Porch Patio(s)
Parking Type Attached Garage, Driveway, On Street
Attached Garage 2
Total Parking Spaces 8
Garage Y
Building
Story 2
Foundation Block
Sewer No Septic System
Water Public
Architectural Style Colonial
Level or Stories 2
Additional Building Above Grade, Below Grade
Structure Type Dry Wall
New Construction N
Schools
School District Christina
Others
Pets Allowed Y
HOA Fee Include Snow Removal
Senior Community No
Tax ID 11-032.00-146
Ownership Fee Simple
SqFt Source Assessor
Acceptable Financing Cash, Conventional, FHA, VA
Horse Property N
Listing Terms Cash, Conventional, FHA, VA
Financing Cash,Conventional,FHA,VA
Special Listing Condition Standard
Pets Description No Pet Restrictions
Read Less

Bought with Messhick Sampson Stanley Jr. • Bryan Realty Group
GET MORE INFORMATION




