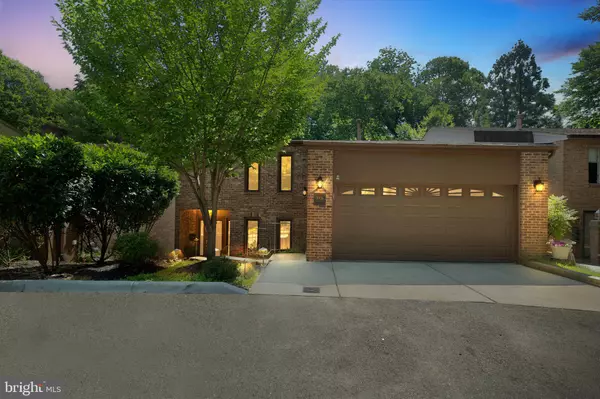For more information regarding the value of a property, please contact us for a free consultation.
3906 SABLEWOOD CT Fairfax, VA 22030
Want to know what your home might be worth? Contact us for a FREE valuation!

Our team is ready to help you sell your home for the highest possible price ASAP
Key Details
Sold Price $999,999
Property Type Single Family Home
Sub Type Detached
Listing Status Sold
Purchase Type For Sale
Square Footage 3,355 sqft
Price per Sqft $298
Subdivision Great Oaks
MLS Listing ID VAFC2004684
Sold Date 08/16/24
Style Contemporary
Bedrooms 4
Full Baths 3
Half Baths 1
HOA Fees $170/qua
HOA Y/N Y
Abv Grd Liv Area 2,555
Originating Board BRIGHT
Year Built 1981
Annual Tax Amount $7,592
Tax Year 2023
Lot Size 3,988 Sqft
Acres 0.09
Property Description
Stunning mid-century modern home located steps away from Army Navy Country Club and downtown Fairfax. This beautiful home is a nature lover's paradise, situated on a secluded court, low maintenance executive lot backing to a lush green ravine with Great Oaks surrounding the home and community. Hence the community GREAT OAKS. This meticulously maintained and updated 3 level home boasts 3 bedrooms, one of which includes a buddy bedroom, and 3 1/2 baths, with a bedroom ready lower level. Brand new energy efficient air conditioning unit and gas furnace just installed in June 2024 (warranties transfer). The main level has maple and oak flooring. The lower level completely remodeled and insulated in 2022, is a walkout with vinyl waterproof flooring. The gourmet kitchen has high-end soft close maple cabinets, rare pearl-blue granite countertops, gas five burner cooktop, stainless steel appliances, & designer fixtures. The primary bathroom is enhanced by a luxury spa shower, custom tile and cabinetry, Kohler fixtures & LED lighting, with all of the baths having been recently upgraded/remodeled. The exterior maintenance free hardscape & professional landscaping and plantings around the home includes stone walls, slate patios, new drain tile, and storm water management features. LED landscape lighting and new concrete driveway, compliment the appearance of this home. Some of the interior features include extensive LED lighting, remote control lighting, remote control blinds, new six panel doors throughout, satin nickel hardware and an upstairs laundry room. The bedroom ready lower level boasts a great room, full bath, slate topped pool table (to convey), and a custom wet bar area, all of which was recently remodeled in 2022. Home includes upgraded natural gas service to include a natural gas cooktop, gas furnace, gas start wood burning fireplace, newer gas water heater, and gas dryer. Home also includes standby generator (to convey) with transfer switch wired into home electrical panel for convenience. The Great Oaks community has a community pool, is near neighboring Van Dyck tennis & pickleball courts, convenient walk to Fairfax HS for the 4th of July celebration, & enjoy all of the Rock The Block parties in downtown Fairfax along with wonderful restaurants and shopping. This home is within walking distance to such restaurants as Arties & Mama Chang's near Fairfax Circle. This incredible neighborhood sponsors lots of social activities throughout the year.
Location
State VA
County Fairfax City
Zoning PD-M
Rooms
Other Rooms Living Room, Dining Room, Family Room, Study, Recreation Room, Storage Room
Basement Full, Fully Finished
Interior
Interior Features Floor Plan - Open
Hot Water Natural Gas
Heating Forced Air
Cooling Central A/C
Fireplaces Number 1
Equipment Built-In Microwave, Cooktop, Dishwasher, Disposal, Dryer, Dryer - Front Loading, Energy Efficient Appliances, Exhaust Fan, Microwave, Oven - Self Cleaning, Oven - Single, Oven/Range - Electric, Stainless Steel Appliances, Washer - Front Loading, Water Heater
Fireplace Y
Appliance Built-In Microwave, Cooktop, Dishwasher, Disposal, Dryer, Dryer - Front Loading, Energy Efficient Appliances, Exhaust Fan, Microwave, Oven - Self Cleaning, Oven - Single, Oven/Range - Electric, Stainless Steel Appliances, Washer - Front Loading, Water Heater
Heat Source Natural Gas
Exterior
Parking Features Garage - Front Entry, Garage Door Opener
Garage Spaces 2.0
Water Access N
Accessibility 48\"+ Halls, Doors - Lever Handle(s), Kitchen Mod
Attached Garage 2
Total Parking Spaces 2
Garage Y
Building
Lot Description Backs - Parkland, Adjoins - Public Land, Landscaping, No Thru Street, Partly Wooded, Secluded, Trees/Wooded
Story 3
Foundation Concrete Perimeter
Sewer Public Sewer
Water Public
Architectural Style Contemporary
Level or Stories 3
Additional Building Above Grade, Below Grade
New Construction N
Schools
High Schools Fairfax
School District Fairfax County Public Schools
Others
HOA Fee Include Common Area Maintenance,Pool(s),Snow Removal,Trash
Senior Community No
Tax ID 48 3 05 120
Ownership Fee Simple
SqFt Source Assessor
Special Listing Condition Standard
Read Less

Bought with Sheena Saydam • Keller Williams Capital Properties



