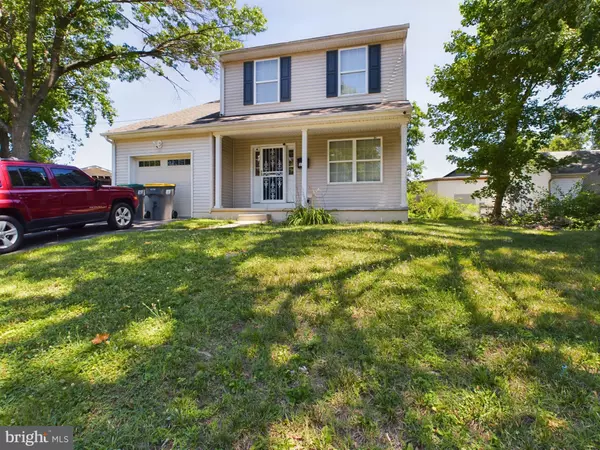For more information regarding the value of a property, please contact us for a free consultation.
402 THIRD ST New Castle, DE 19720
Want to know what your home might be worth? Contact us for a FREE valuation!

Our team is ready to help you sell your home for the highest possible price ASAP
Key Details
Sold Price $375,000
Property Type Single Family Home
Sub Type Detached
Listing Status Sold
Purchase Type For Sale
Square Footage 1,950 sqft
Price per Sqft $192
Subdivision Holloway Terrace
MLS Listing ID DENC2064372
Sold Date 08/15/24
Style Colonial
Bedrooms 3
Full Baths 2
Half Baths 1
HOA Y/N N
Abv Grd Liv Area 1,950
Originating Board BRIGHT
Year Built 2016
Annual Tax Amount $2,400
Tax Year 2022
Lot Size 9,148 Sqft
Acres 0.21
Lot Dimensions 140.00 x 100.00
Property Description
Welcome to 402 Third street in New Castle, Delaware. This beautiful two story 3 bedroom 2.1 bath home with full basement is 8 years young. The home sits on a corner lot with large side yard and paved driveway for private parking. Walking in the front door you are greeted by hardwood floors in the livingroom. The livingroom is in the front of the home with coat closet by the door and staircase to the upstairs bedrooms. Beyond the livingroom you have a half bathroom on the main floor and access to the full basement with egress window across the hall. The entire backside of the home offers an open concept kitchen, dining room and family room which would surely be great for entertaining family and friends. In the kitchen dining combo is a pantry closet along with first floor laundry. The attached garage with door opener has entrance into the family room besides the laundry. There is also a back door slider to access the yard from the dining area. Headed upstairs you will find 3 bedrooms and 2 full bathrooms. At the top of the steps is a large bathroom separating the two bedrooms in the front of the home from the primary suite. The primary suite is enromous sstretching the entire with of the house and the two walk-in closets stretch over top the oversized one car garage. The primary bathroom has a stand up shower, dual sink vanity and linen closet. With a primary bedroom this large and full basement with loads of opportunites this home is sure to be at the top of your list. Please make sure to see the floor plans to the home attached in the photos for sizes and locations of the rooms. Check out our link to the 360 tour and make sure to call for your showing today.
Location
State DE
County New Castle
Area New Castle/Red Lion/Del.City (30904)
Zoning NC5
Rooms
Basement Drainage System, Full, Sump Pump, Unfinished, Windows
Interior
Hot Water Electric
Heating Forced Air
Cooling Central A/C
Flooring Carpet, Hardwood
Equipment Built-In Microwave, Dishwasher, Dryer - Electric, Oven - Single, Oven/Range - Electric, Refrigerator, Washer
Fireplace N
Appliance Built-In Microwave, Dishwasher, Dryer - Electric, Oven - Single, Oven/Range - Electric, Refrigerator, Washer
Heat Source Natural Gas
Laundry Main Floor
Exterior
Parking Features Additional Storage Area, Garage - Front Entry, Garage Door Opener, Inside Access
Garage Spaces 3.0
Water Access N
Accessibility 2+ Access Exits
Attached Garage 1
Total Parking Spaces 3
Garage Y
Building
Lot Description Corner, SideYard(s), Trees/Wooded
Story 2
Foundation Concrete Perimeter
Sewer Public Sewer
Water Public
Architectural Style Colonial
Level or Stories 2
Additional Building Above Grade, Below Grade
New Construction N
Schools
School District Colonial
Others
Senior Community No
Tax ID 10-011.30-001
Ownership Fee Simple
SqFt Source Estimated
Acceptable Financing Cash, Conventional, FHA, USDA, VA
Horse Property N
Listing Terms Cash, Conventional, FHA, USDA, VA
Financing Cash,Conventional,FHA,USDA,VA
Special Listing Condition Standard
Read Less

Bought with Jeon A. Foley • Brokers Realty Group, LLC



