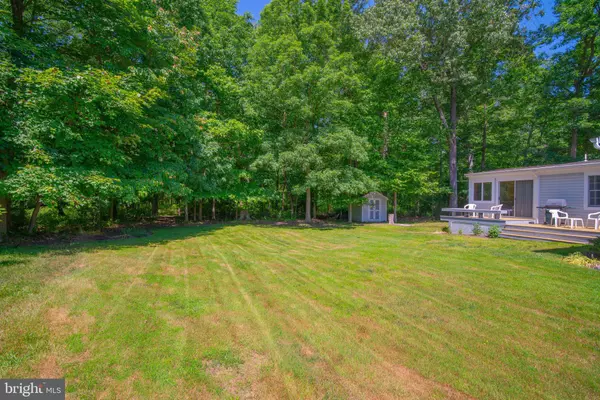For more information regarding the value of a property, please contact us for a free consultation.
1010 HAWK CHANNEL CT West River, MD 20778
Want to know what your home might be worth? Contact us for a FREE valuation!

Our team is ready to help you sell your home for the highest possible price ASAP
Key Details
Sold Price $549,900
Property Type Single Family Home
Sub Type Detached
Listing Status Sold
Purchase Type For Sale
Square Footage 2,263 sqft
Price per Sqft $242
Subdivision Cedarlea
MLS Listing ID MDAA2086112
Sold Date 08/09/24
Style Colonial
Bedrooms 3
Full Baths 2
Half Baths 1
HOA Fees $22/ann
HOA Y/N Y
Abv Grd Liv Area 2,263
Originating Board BRIGHT
Year Built 1989
Annual Tax Amount $4,500
Tax Year 2024
Lot Size 0.293 Acres
Acres 0.29
Property Description
Move-in ready and located in the highly sought-after water-privileged community of Cedarlea, this home offers both privacy and charm, nestled at the end of a cul-de-sac. The inviting floor plan includes a spacious living room with a wood-burning fireplace, a dining room, and a bright and sunny family room with a cathedral ceiling. The owners have thoughtfully renovated and extended the original kitchen, adding a center island, granite countertops, and more, creating a delightful space for cooking and gathering. This extension also includes a convenient office and a lovely sunroom that overlooks the private rear yard. Please note that the square footage listed in county records is incorrect. The upper level features three bedrooms, including a spacious primary bedroom with a full bath that boasts both a tub and a separate shower, as well as a walk-in closet. The hallway bath on this level was renovated a few years ago. The roof is approximately five years old, adding to the home's appeal and value. Residents can enjoy walking to the community pier and boat ramp, while also being a short drive away from award-winning marinas, waterfront dining, and more. With just a 45-minute drive to the D.C. area and 25 minutes to Annapolis, this home is a must-see for anyone seeking a perfect blend of convenience and serenity.
Location
State MD
County Anne Arundel
Zoning R1
Interior
Interior Features Carpet, Ceiling Fan(s), Dining Area, Kitchen - Eat-In, Kitchen - Island, Kitchen - Table Space, Primary Bath(s), Walk-in Closet(s), Wood Floors
Hot Water Electric
Heating Heat Pump(s)
Cooling Central A/C
Fireplaces Number 1
Equipment Disposal, Dryer, Refrigerator, Stove, Built-In Microwave, Washer, Water Conditioner - Owned, Water Heater
Fireplace Y
Appliance Disposal, Dryer, Refrigerator, Stove, Built-In Microwave, Washer, Water Conditioner - Owned, Water Heater
Heat Source Electric
Exterior
Garage Garage - Front Entry, Inside Access
Garage Spaces 2.0
Amenities Available Boat Ramp, Common Grounds, Pier/Dock
Waterfront N
Water Access Y
Water Access Desc Boat - Powered,Canoe/Kayak,Fishing Allowed,Personal Watercraft (PWC),Public Access,Swimming Allowed
Accessibility None
Parking Type Attached Garage, Driveway, Off Street
Attached Garage 2
Total Parking Spaces 2
Garage Y
Building
Lot Description Backs to Trees, Cul-de-sac, No Thru Street
Story 2
Foundation Crawl Space
Sewer Public Sewer
Water Well
Architectural Style Colonial
Level or Stories 2
Additional Building Above Grade, Below Grade
New Construction N
Schools
Elementary Schools Shady Side
Middle Schools Southern
High Schools Southern
School District Anne Arundel County Public Schools
Others
Senior Community No
Tax ID 020715990061830
Ownership Fee Simple
SqFt Source Assessor
Acceptable Financing Cash, Conventional, FHA, USDA, VA
Listing Terms Cash, Conventional, FHA, USDA, VA
Financing Cash,Conventional,FHA,USDA,VA
Special Listing Condition Standard
Read Less

Bought with Francis R Mudd III • Schwartz Realty, Inc.
GET MORE INFORMATION




