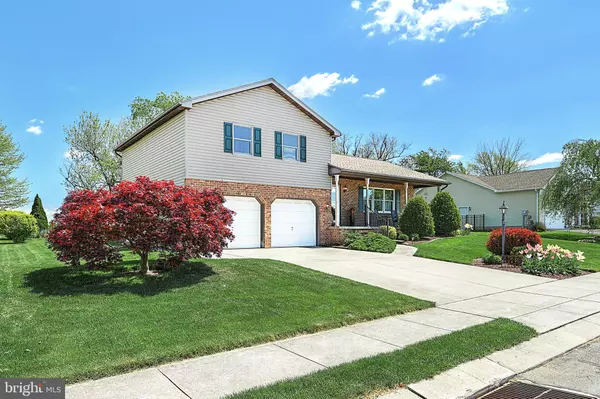For more information regarding the value of a property, please contact us for a free consultation.
13 CHINKAPIN DR New Oxford, PA 17350
Want to know what your home might be worth? Contact us for a FREE valuation!

Our team is ready to help you sell your home for the highest possible price ASAP
Key Details
Sold Price $305,000
Property Type Single Family Home
Sub Type Detached
Listing Status Sold
Purchase Type For Sale
Square Footage 1,640 sqft
Price per Sqft $185
Subdivision New Oxford
MLS Listing ID PAAD2012876
Sold Date 07/30/24
Style Split Level
Bedrooms 2
Full Baths 2
HOA Y/N N
Abv Grd Liv Area 1,640
Originating Board BRIGHT
Year Built 1996
Annual Tax Amount $4,359
Tax Year 2023
Lot Size 10,890 Sqft
Acres 0.25
Property Description
Welcome to this inviting 2-bedroom, 2-bathroom home built in 1996, where modern comfort meets timeless elegance. Nestled within a serene neighborhood, this residence offers a peaceful retreat for those seeking both warmth and sophistication.
Upon entering, you'll be greeted by the spacious living room, and continue through the home to a bonus family room boasting cathedral ceilings that create an atmosphere of grandeur and openness. A focal point of this inviting space is the charming fireplace, perfect for cozy evenings spent relaxing with loved ones or entertaining guests.
The well-designed layout seamlessly flows into the adjoining kitchen and dining area, making it ideal for both everyday living and hosting gatherings. The kitchen is equipped with modern appliances, ample counter space, and plenty of storage, catering to the needs of any home chef.
The two generously sized bedrooms provide comfortable sanctuaries for rest and relaxation.
Outside, the property features a beautifully landscaped yard, providing a tranquil setting for outdoor enjoyment and leisure. Whether you're hosting summer barbecues, gardening, or simply soaking up the sunshine, the expansive outdoor space offers endless possibilities for recreation and relaxation.
Conveniently located near shopping, dining, parks, and major transportation routes, this home provides easy access to all the amenities and conveniences of modern living while still offering a peaceful and private retreat. Don't miss the opportunity to make this charming residence your own and experience the perfect blend of comfort, style, and convenience.
Location
State PA
County Adams
Area Oxford Twp (14335)
Zoning RESIDENTIAL
Direction West
Rooms
Other Rooms Living Room, Dining Room, Primary Bedroom, Bedroom 2, Kitchen, Family Room, Basement, Other, Storage Room, Bathroom 1, Bathroom 2
Basement Poured Concrete, Shelving, Sump Pump, Unfinished, Workshop
Interior
Interior Features Carpet, Ceiling Fan(s), Central Vacuum, Dining Area, Kitchen - Island, Walk-in Closet(s), Window Treatments
Hot Water Natural Gas
Heating Forced Air
Cooling Central A/C
Flooring Carpet, Vinyl
Fireplaces Number 1
Fireplaces Type Gas/Propane
Equipment Central Vacuum, Dishwasher, Dryer, Oven/Range - Gas, Range Hood, Refrigerator, Washer, Water Heater
Furnishings No
Fireplace Y
Appliance Central Vacuum, Dishwasher, Dryer, Oven/Range - Gas, Range Hood, Refrigerator, Washer, Water Heater
Heat Source Natural Gas
Laundry Main Floor
Exterior
Exterior Feature Patio(s)
Garage Garage - Front Entry, Basement Garage
Garage Spaces 4.0
Utilities Available Electric Available, Natural Gas Available, Phone Available, Sewer Available, Water Available
Waterfront N
Water Access N
Roof Type Asphalt
Street Surface Black Top
Accessibility None
Porch Patio(s)
Road Frontage Boro/Township
Parking Type Driveway, Attached Garage
Attached Garage 2
Total Parking Spaces 4
Garage Y
Building
Lot Description Adjoins - Open Space, Front Yard, Landscaping, Rear Yard
Story 2
Foundation Block
Sewer Public Sewer
Water Public
Architectural Style Split Level
Level or Stories 2
Additional Building Above Grade, Below Grade
Structure Type Plaster Walls
New Construction N
Schools
School District Conewago Valley
Others
Senior Community No
Tax ID 35003-0055---000
Ownership Fee Simple
SqFt Source Assessor
Acceptable Financing Cash, Conventional, FHA, VA
Listing Terms Cash, Conventional, FHA, VA
Financing Cash,Conventional,FHA,VA
Special Listing Condition Standard
Read Less

Bought with Stacey R White • Coldwell Banker Realty
GET MORE INFORMATION




