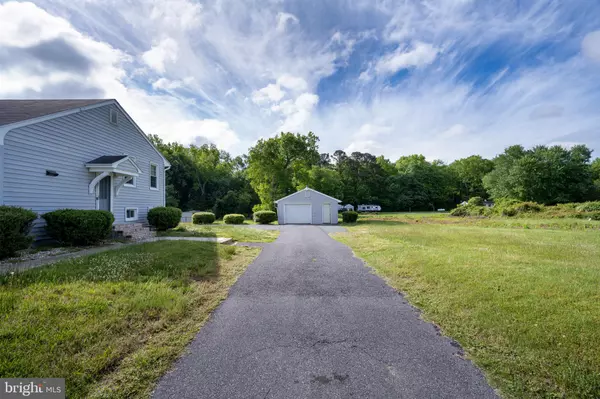For more information regarding the value of a property, please contact us for a free consultation.
10614 FLOWER ST Berlin, MD 21811
Want to know what your home might be worth? Contact us for a FREE valuation!

Our team is ready to help you sell your home for the highest possible price ASAP
Key Details
Sold Price $331,000
Property Type Single Family Home
Sub Type Detached
Listing Status Sold
Purchase Type For Sale
Square Footage 1,513 sqft
Price per Sqft $218
Subdivision None Available
MLS Listing ID MDWO2020894
Sold Date 07/29/24
Style Ranch/Rambler
Bedrooms 3
Full Baths 2
HOA Y/N N
Abv Grd Liv Area 1,513
Originating Board BRIGHT
Year Built 1958
Annual Tax Amount $1,177
Tax Year 2023
Lot Size 1.000 Acres
Acres 1.0
Lot Dimensions 0.00 x 0.00
Property Description
Live in America's coolest small town, BERLIN Maryland! 3 bedroom, 2 bath single family home with ONE Whole Acre of Land. Plenty of room to spread out. No HOA fees! Split foyer Ranch/Rambler with full sized kitchen and living room on the 1st floor. Upstairs to three bedrooms and 1 full bath. Downstairs off the living room is a fully finished basement with full bathroom. Ready to add a 4th bedroom or a large family room. Kitchen with Range, Rerfrigerator, microwave, Central A/C and heat with newer heat pump installed. Brand new electric hot water heater just installed. Seller took property down to studs in 2002 and performed a complete remodel. Water bill is a low $88/qtr. Has private septic. Full garage with room for 1 car and work shop area. Kennels out back for your furry friends. Pest control applied yearly. Seller has taken good care of the property. Previously rented for $1800/mo. Great investment or make it your Home! Close to all the shops and restaurants of downtown Berlin. SQFT on tax records is not correct . When Seller bought in 2002 and fully finished the basement level remodel, this should be added on as livable space . Multiple offers highest and best Friday May 24 2024
SQFT Measurements 5/19/24:
Kitchen: 154 SQFT
Living Room / Dining Room: 363 SQFT
Hallway: 50.75 SQFT
MasterBR: 172 SQFT
Hall Bathroom: 47.5 SQFT
Small BR: 85.5 SQFT
BR3: 152 SQFT
Basement+Bathroom: 334.75 SQFT
Laundry: 153 SQFT
Location
State MD
County Worcester
Area Worcester East Of Rt-113
Zoning A-1
Rooms
Basement Full, Fully Finished
Interior
Interior Features Dining Area, Family Room Off Kitchen, Floor Plan - Traditional
Hot Water Electric
Heating Central, Heat Pump - Electric BackUp
Cooling Central A/C, Heat Pump(s), Ceiling Fan(s)
Equipment Dryer - Electric, Built-In Range, Microwave, Refrigerator, Washer, Water Heater
Furnishings No
Fireplace N
Appliance Dryer - Electric, Built-In Range, Microwave, Refrigerator, Washer, Water Heater
Heat Source Electric
Laundry Basement, Dryer In Unit, Washer In Unit
Exterior
Garage Garage Door Opener
Garage Spaces 1.0
Utilities Available Cable TV Available, Electric Available, Phone Available, Water Available
Waterfront N
Water Access N
Accessibility 32\"+ wide Doors
Total Parking Spaces 1
Garage Y
Building
Story 2
Foundation Block
Sewer On Site Septic
Water Public
Architectural Style Ranch/Rambler
Level or Stories 2
Additional Building Above Grade, Below Grade
New Construction N
Schools
School District Worcester County Public Schools
Others
Pets Allowed Y
Senior Community No
Tax ID 2403014487
Ownership Fee Simple
SqFt Source Assessor
Special Listing Condition Standard
Pets Description No Pet Restrictions
Read Less

Bought with Shawn Kotwica • Coldwell Banker Realty
GET MORE INFORMATION




