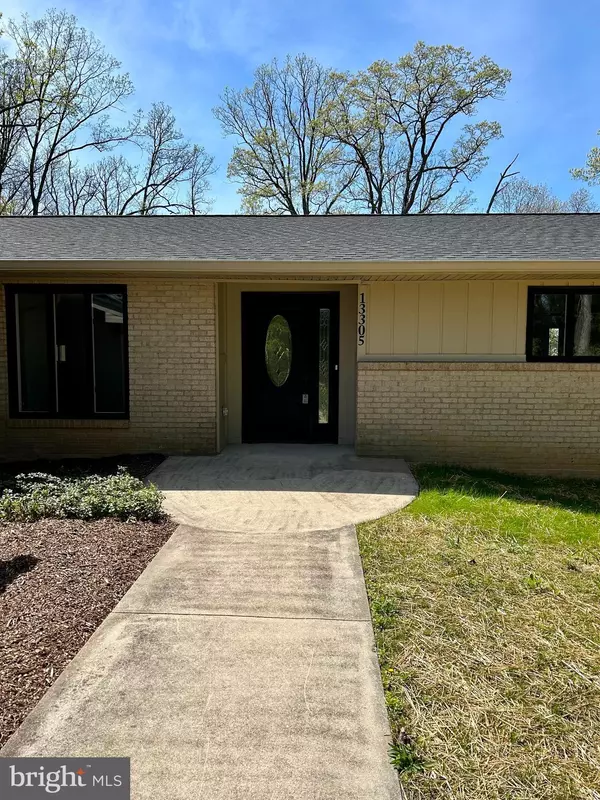For more information regarding the value of a property, please contact us for a free consultation.
13305 OLD ANNAPOLIS RD Mount Airy, MD 21771
Want to know what your home might be worth? Contact us for a FREE valuation!

Our team is ready to help you sell your home for the highest possible price ASAP
Key Details
Sold Price $825,000
Property Type Single Family Home
Sub Type Detached
Listing Status Sold
Purchase Type For Sale
Square Footage 5,854 sqft
Price per Sqft $140
Subdivision None Available
MLS Listing ID MDFR2049978
Sold Date 07/26/24
Style Mid-Century Modern
Bedrooms 3
Full Baths 4
Half Baths 1
HOA Y/N N
Abv Grd Liv Area 3,490
Originating Board BRIGHT
Year Built 1971
Annual Tax Amount $6,932
Tax Year 2024
Lot Size 1.000 Acres
Acres 1.0
Property Description
**SELLER OFFERING BUYER $15,000 CLOSING COST ASSISTANCE**This home has been renovated and serviced from top to bottom. EXCEPTIONAL VALUE. Over 5,800 finished sq. feet of like- new construction set on a 1 acre lot. Mature trees and backs to farmland. Expansive floorplan with the potential for 5+ bedrooms with proper county approvals. This home shows great. 4 car garage parking along with dual zone HVAC and 4 fireplaces. Brand new roof. Enjoy the lovely and peaceful setting from numerous decks-patios and covered porches. Brand new finished walkout basement with wet bar/full bath/sitting area/laundry/home office and more. Renovations were permitted with Frederick County and this home brought up to current Plumbing and Electrical codes. Move-in ready and sure to please. All the work has been done. appraised at $895,000 in April 2024. Don't miss out on this quality listing.
Location
State MD
County Frederick
Zoning R
Rooms
Basement Fully Finished, Garage Access, Rear Entrance, Walkout Level
Main Level Bedrooms 3
Interior
Interior Features Bar, Carpet, Ceiling Fan(s), Entry Level Bedroom, Family Room Off Kitchen, Formal/Separate Dining Room, Kitchen - Island, Pantry, Primary Bath(s), Recessed Lighting, Skylight(s), Upgraded Countertops
Hot Water Electric
Heating Heat Pump(s), Zoned
Cooling Central A/C, Ceiling Fan(s), Zoned
Flooring Carpet, Ceramic Tile, Luxury Vinyl Plank
Fireplaces Number 4
Fireplaces Type Brick, Mantel(s)
Equipment Cooktop, Dishwasher, Dryer, Energy Efficient Appliances, Icemaker, Microwave, Oven - Double, Refrigerator, Washer, Range Hood
Fireplace Y
Appliance Cooktop, Dishwasher, Dryer, Energy Efficient Appliances, Icemaker, Microwave, Oven - Double, Refrigerator, Washer, Range Hood
Heat Source Electric
Laundry Has Laundry
Exterior
Exterior Feature Deck(s), Patio(s), Porch(es)
Garage Garage - Side Entry, Garage - Rear Entry, Garage Door Opener, Oversized
Garage Spaces 4.0
Waterfront N
Water Access N
Roof Type Shingle
Accessibility None
Porch Deck(s), Patio(s), Porch(es)
Parking Type Attached Garage, Driveway
Attached Garage 4
Total Parking Spaces 4
Garage Y
Building
Lot Description Landscaping
Story 2
Foundation Block
Sewer On Site Septic
Water Well
Architectural Style Mid-Century Modern
Level or Stories 2
Additional Building Above Grade, Below Grade
Structure Type Dry Wall,Vaulted Ceilings
New Construction N
Schools
School District Frederick County Public Schools
Others
Senior Community No
Tax ID 1118379538
Ownership Fee Simple
SqFt Source Assessor
Special Listing Condition Standard
Read Less

Bought with NON MEMBER • Non Subscribing Office
GET MORE INFORMATION




