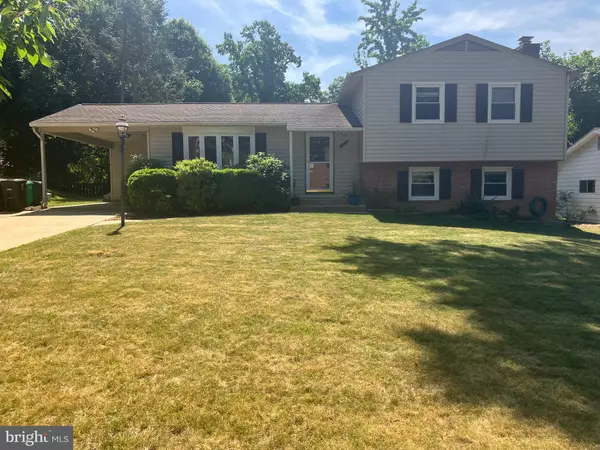For more information regarding the value of a property, please contact us for a free consultation.
13410 REID CIR Fort Washington, MD 20744
Want to know what your home might be worth? Contact us for a FREE valuation!

Our team is ready to help you sell your home for the highest possible price ASAP
Key Details
Sold Price $535,000
Property Type Single Family Home
Sub Type Detached
Listing Status Sold
Purchase Type For Sale
Square Footage 2,571 sqft
Price per Sqft $208
Subdivision Fort Washington Estates
MLS Listing ID MDPG2116874
Sold Date 07/25/24
Style Split Level
Bedrooms 5
Full Baths 3
Half Baths 1
HOA Y/N N
Abv Grd Liv Area 2,571
Originating Board BRIGHT
Year Built 1965
Annual Tax Amount $4,614
Tax Year 2024
Lot Size 10,500 Sqft
Acres 0.24
Property Description
MUST SEE Three level home with plenty of storage space: Move In Ready: Beautiful hardwood floors: Custom cabinetry throughout the house with built in lighting: Expanded kitchen with large sit down island: Plenty of natural light: Full bathroom on main floor with 36" door entrance:
Lower level includes private bedroom and bath; Large laundry room with counterspace, cabinets and a work bench.
Walk out to a large deck, with a retractable awning, hot tub and pond with a waterfall and fish.
Covered carport - ramp entrance to access side door.
Optional membership to community pool and access to a boat slip
Location
State MD
County Prince Georges
Zoning RSF95
Rooms
Basement Daylight, Full, Improved, Outside Entrance, Side Entrance, Walkout Stairs, Windows, Workshop
Interior
Interior Features Attic/House Fan, Breakfast Area, Built-Ins, Carpet, Ceiling Fan(s), Combination Kitchen/Dining, Family Room Off Kitchen, Dining Area, Floor Plan - Open, Kitchen - Eat-In, Kitchen - Island, Kitchen - Table Space, Recessed Lighting, Stove - Wood, Walk-in Closet(s), Water Treat System, Wood Floors
Hot Water Natural Gas
Heating Forced Air, Programmable Thermostat, Wood Burn Stove
Cooling Attic Fan, Ceiling Fan(s), Central A/C
Flooring Carpet, Ceramic Tile, Hardwood
Fireplaces Number 1
Fireplaces Type Equipment, Fireplace - Glass Doors
Equipment Built-In Microwave, Cooktop, Dishwasher, Disposal, Dryer - Electric, Exhaust Fan, Freezer, Icemaker, Microwave, Range Hood, Refrigerator, Stainless Steel Appliances, Stove, Washer, Water Heater
Furnishings No
Fireplace Y
Window Features Replacement,Screens,Vinyl Clad
Appliance Built-In Microwave, Cooktop, Dishwasher, Disposal, Dryer - Electric, Exhaust Fan, Freezer, Icemaker, Microwave, Range Hood, Refrigerator, Stainless Steel Appliances, Stove, Washer, Water Heater
Heat Source Natural Gas
Laundry Lower Floor, Dryer In Unit, Washer In Unit
Exterior
Exterior Feature Deck(s), Patio(s), Porch(es), Roof
Garage Spaces 4.0
Utilities Available Electric Available, Cable TV Available, Natural Gas Available, Sewer Available, Water Available
Amenities Available Boat Ramp, Community Center, Marina/Marina Club, Pool - Outdoor, Pool Mem Avail
Waterfront N
Water Access N
Roof Type Fiberglass
Accessibility None
Porch Deck(s), Patio(s), Porch(es), Roof
Road Frontage State
Parking Type Attached Carport, Driveway, Off Street, On Street
Total Parking Spaces 4
Garage N
Building
Lot Description Front Yard, Pond, Rear Yard
Story 3
Foundation Brick/Mortar
Sewer Public Sewer
Water Filter, Public
Architectural Style Split Level
Level or Stories 3
Additional Building Above Grade, Below Grade
Structure Type 9'+ Ceilings,Dry Wall
New Construction N
Schools
Elementary Schools Potomac Landing
Middle Schools Accokeek Academy
High Schools Friendly
School District Prince George'S County Public Schools
Others
Pets Allowed N
Senior Community No
Tax ID 17050385906
Ownership Fee Simple
SqFt Source Assessor
Security Features Main Entrance Lock,Smoke Detector
Acceptable Financing Conventional, FHA, Cash, VA
Horse Property N
Listing Terms Conventional, FHA, Cash, VA
Financing Conventional,FHA,Cash,VA
Special Listing Condition Standard
Read Less

Bought with Edward K Downs • Coldwell Banker Realty - Washington
GET MORE INFORMATION




