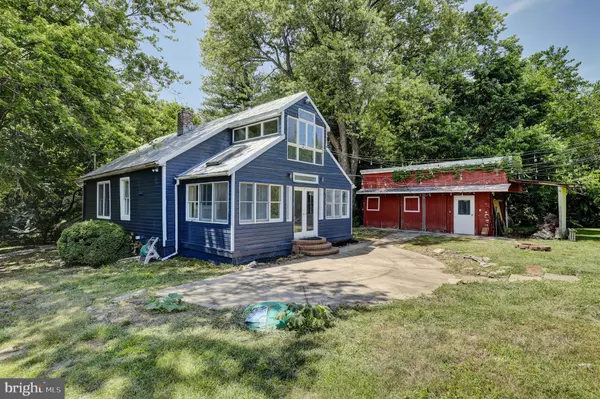For more information regarding the value of a property, please contact us for a free consultation.
5052 DOUBS RD Adamstown, MD 21710
Want to know what your home might be worth? Contact us for a FREE valuation!

Our team is ready to help you sell your home for the highest possible price ASAP
Key Details
Sold Price $400,000
Property Type Single Family Home
Sub Type Detached
Listing Status Sold
Purchase Type For Sale
Square Footage 1,424 sqft
Price per Sqft $280
Subdivision Adamstown Commons
MLS Listing ID MDFR2050116
Sold Date 07/16/24
Style Other
Bedrooms 3
Full Baths 1
Half Baths 1
HOA Y/N N
Abv Grd Liv Area 1,424
Originating Board BRIGHT
Year Built 1948
Annual Tax Amount $3,063
Tax Year 2024
Lot Size 1.000 Acres
Acres 1.0
Property Description
This charming cape cod sits on 1 acre of grassy, flat, fenced-in land that backs up to quiet pastures. You’ll feel like you’re in an idyllic rural setting, and you are, yet you’re just minutes from Downtown Frederick and Urbana. Hate HOA fees and restrictions?! Then look no further as there’s NO HOA!
The house itself features 2 bedrooms upstairs and a main level room that can be either a first floor bedroom or a spacious office.
It's an ideal retreat that balances peace and proximity, promising a delightful living experience for those seeking both space and accessibility.
The following is a list of improvements to the home since it was purchased in 2020: Renovated upstairs bathroom (Summer 2022); Remodeled main floor bathroom with paint and flooring (April 2023); Septic tank was serviced and pumped and given a new cap by Fogles (2020); Well was treated and recapped (2020); Replaced rear sunroom flooring (May 2024 ); New Dishwasher (Summer 2023)
OFFER DEADLINE 1pm Monday, June 24
Location
State MD
County Frederick
Zoning R
Rooms
Main Level Bedrooms 1
Interior
Hot Water Propane
Heating Other
Cooling Central A/C
Fireplaces Number 1
Fireplace Y
Heat Source Propane - Leased
Exterior
Garage Spaces 4.0
Waterfront N
Water Access N
Accessibility None
Parking Type Driveway
Total Parking Spaces 4
Garage N
Building
Story 2
Foundation Other
Sewer Private Septic Tank
Water Well, Private
Architectural Style Other
Level or Stories 2
Additional Building Above Grade, Below Grade
New Construction N
Schools
Elementary Schools Carroll Manor
Middle Schools Ballenger Creek
High Schools Tuscarora
School District Frederick County Public Schools
Others
Senior Community No
Tax ID 1101001728
Ownership Fee Simple
SqFt Source Assessor
Special Listing Condition Standard
Read Less

Bought with Lloidy Guevara • EXP Realty, LLC
GET MORE INFORMATION




