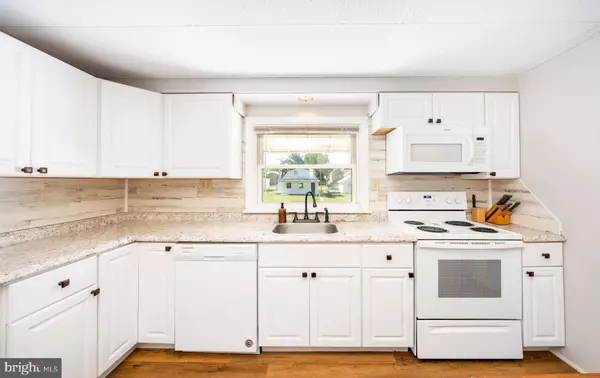For more information regarding the value of a property, please contact us for a free consultation.
204 W MAIN ST Sharpsburg, MD 21782
Want to know what your home might be worth? Contact us for a FREE valuation!

Our team is ready to help you sell your home for the highest possible price ASAP
Key Details
Sold Price $210,000
Property Type Single Family Home
Sub Type Detached
Listing Status Sold
Purchase Type For Sale
Square Footage 1,005 sqft
Price per Sqft $208
Subdivision Sharpsburg
MLS Listing ID MDWA2022406
Sold Date 07/11/24
Style Cottage,Cape Cod
Bedrooms 1
Full Baths 1
HOA Y/N N
Abv Grd Liv Area 865
Originating Board BRIGHT
Year Built 1876
Annual Tax Amount $1,481
Tax Year 2024
Lot Size 5,974 Sqft
Acres 0.14
Property Description
***6/29 OPEN HOUSE CANCELED, OFFER ACCEPTED!***
Adorable brick home with one bedroom, large loft, one full bathroom and unfinished walk-out basement! On top of that you have an amazing long, flat backyard leading to your 1,000 sq ft. detached 2-car garage with extended workshop, 2nd level loft and a driveway! This home offers an updated kitchen with beautiful newer white cabinetry and appliances, newer 3-zone ductless mini-split for cooling and heating, electric panel updated in 2018, updated bathroom, beautiful wood paneling/hardwood floors in living room/dining room, replacement windows, 2 covered porches and whole home exterior paint refresh! Historic Sharpsburg is conveniently located in the middle between Rt 70, I-81 & Rt 340 with a quick commute to Hagerstown! Open house Saturday, 6/29 1-3pm. Property is being sold as-is and is priced to sell!
Location
State MD
County Washington
Zoning U
Rooms
Other Rooms Living Room, Dining Room, Primary Bedroom, Kitchen, Basement, Loft, Full Bath
Basement Rear Entrance, Outside Entrance, Full, Connecting Stairway
Interior
Interior Features Kitchen - Table Space, Carpet, Kitchen - Eat-In, Pantry, Bathroom - Tub Shower, Wood Floors
Hot Water Electric
Heating Heat Pump(s)
Cooling Ductless/Mini-Split
Flooring Hardwood, Luxury Vinyl Plank, Carpet
Equipment Dryer, Refrigerator, Washer, Stove, Microwave, Dishwasher
Fireplace N
Window Features Replacement
Appliance Dryer, Refrigerator, Washer, Stove, Microwave, Dishwasher
Heat Source Electric
Exterior
Exterior Feature Porch(es)
Garage Garage - Rear Entry, Oversized
Garage Spaces 4.0
Waterfront N
Water Access N
Roof Type Metal
Street Surface Black Top
Accessibility None
Porch Porch(es)
Road Frontage City/County
Parking Type Detached Garage, Driveway, On Street
Total Parking Spaces 4
Garage Y
Building
Lot Description Level, Rear Yard
Story 2.5
Foundation Block
Sewer Public Sewer
Water Public
Architectural Style Cottage, Cape Cod
Level or Stories 2.5
Additional Building Above Grade, Below Grade
New Construction N
Schools
Elementary Schools Sharpsburg
Middle Schools Boonsboro
High Schools Boonsboro Sr
School District Washington County Public Schools
Others
Senior Community No
Tax ID 2201000373
Ownership Fee Simple
SqFt Source Assessor
Special Listing Condition Standard
Read Less

Bought with Melissa R DeHaven • Nash Homes Real Estate, LLC.
GET MORE INFORMATION




