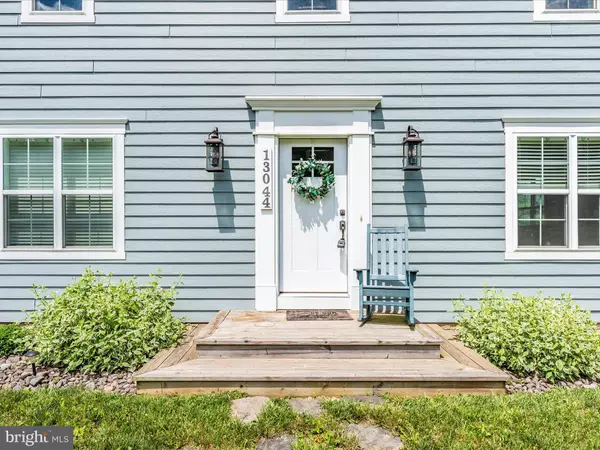For more information regarding the value of a property, please contact us for a free consultation.
13044 MOUNT ZION RD Sabillasville, MD 21780
Want to know what your home might be worth? Contact us for a FREE valuation!

Our team is ready to help you sell your home for the highest possible price ASAP
Key Details
Sold Price $530,000
Property Type Single Family Home
Sub Type Detached
Listing Status Sold
Purchase Type For Sale
Square Footage 2,160 sqft
Price per Sqft $245
Subdivision None Available
MLS Listing ID MDWA2022224
Sold Date 07/03/24
Style Colonial,Farmhouse/National Folk
Bedrooms 3
Full Baths 3
HOA Y/N N
Abv Grd Liv Area 2,160
Originating Board BRIGHT
Year Built 2017
Annual Tax Amount $3,370
Tax Year 2024
Lot Size 3.680 Acres
Acres 3.68
Property Description
**PRO PICS COMING!
You can see miles and miles from the covered back porch of this nearly new modern farmhouse style home. Open floor plan. Kitchen has stainless steel appliances and butcher block countertops. First floor master suite with full private bath. Also on the first floor, laundry room and second full bath with brick flooring and tiled walk in shower. Upstairs loft area and two additional bedrooms connected by a jack and jill bath. Random width, wide plank pine floors (locally sourced). 4" thick chestnut floating stairs from local historical building. Panel box is located in the laundry room and is set up for a whole house generator (not included in the sale). Crawl space is 6ft high and provides an abundance of dry storage space.
Dream 36x36 metal barn includes 10 ft slider doors on both ends, concrete floor, drains for future wash rooms, potential for loft storage. Dedicated breaker in the panel box for future electric. 3.68 acres of farmette potential if that's your gig or would also make an amazing workshop or mechanical garage. Additional 3.69 acre lot on the left is also available (listed separately) and can be negotiated into the purchase of the home. Must include tax id number for both properties IF bundling them together.
Surrounded by nature trails and wildlife. Five minutes to Ft. Richie community center and all the activities and businesses on the Fort. Smithsburg schools.
Location
State MD
County Washington
Zoning EC
Rooms
Main Level Bedrooms 1
Interior
Hot Water Electric
Heating Heat Pump(s)
Cooling Central A/C
Fireplace N
Heat Source Electric
Exterior
Waterfront N
Water Access N
Accessibility None
Parking Type Driveway
Garage N
Building
Story 2
Foundation Crawl Space
Sewer On Site Septic
Water Well
Architectural Style Colonial, Farmhouse/National Folk
Level or Stories 2
Additional Building Above Grade, Below Grade
New Construction N
Schools
Elementary Schools Cascade
Middle Schools Smithsburg
High Schools Smithsburg Sr.
School District Washington County Public Schools
Others
Senior Community No
Tax ID 2207038070
Ownership Fee Simple
SqFt Source Assessor
Acceptable Financing Cash, Conventional, FHA, VA, USDA
Listing Terms Cash, Conventional, FHA, VA, USDA
Financing Cash,Conventional,FHA,VA,USDA
Special Listing Condition Standard
Read Less

Bought with James M Keating Jr. • Keller Williams Realty Centre
GET MORE INFORMATION




