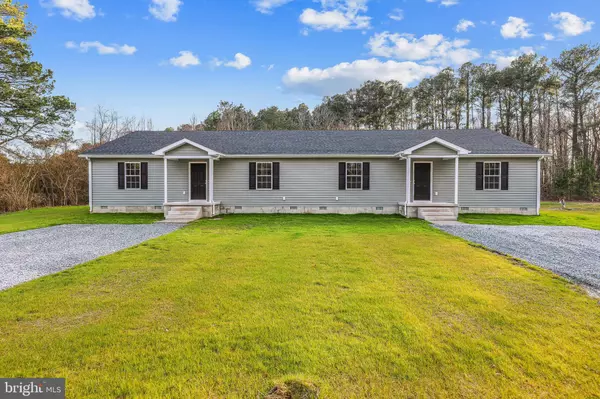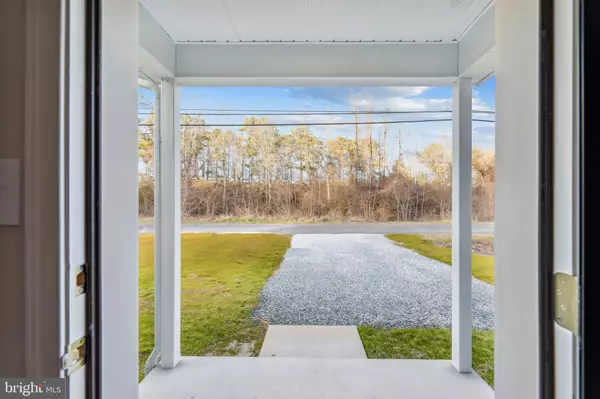For more information regarding the value of a property, please contact us for a free consultation.
33819 MARKET ST Pocomoke, MD 21851
Want to know what your home might be worth? Contact us for a FREE valuation!

Our team is ready to help you sell your home for the highest possible price ASAP
Key Details
Sold Price $558,000
Property Type Multi-Family
Sub Type Detached
Listing Status Sold
Purchase Type For Sale
Square Footage 2,728 sqft
Price per Sqft $204
Subdivision None Available
MLS Listing ID MDSO2004008
Sold Date 07/02/24
Style Ranch/Rambler,Side-by-Side
Abv Grd Liv Area 2,728
Originating Board BRIGHT
Year Built 2023
Annual Tax Amount $387
Tax Year 2024
Lot Size 1.330 Acres
Acres 1.33
Lot Dimensions 0.00 x 0.00
Property Description
Owner is offering a lease purchase option for 2,000 per month per uniit with $600/month going towards the purchase principal balance if buyer purchases traditionally within 18 months. Owner will also offer traditional owner financing at 5% with a 5-year balloon and a 30-year amortization. Contact agent for more details. Spacious duplex (2 units) offered on outskirts of Pocomoke City town limits. These new construction units are turnkey with LVP flooring in living spaces, carpet in bedrooms, SS appliances and a nice, open layout. These are being offered as a package if you wanted to purchase one to live in and one to rent out to offset your mortgage! Build wealth by investing in real estate!
Location
State MD
County Somerset
Area Somerset West Of Rt-13 (20-01)
Zoning I-2
Interior
Interior Features Carpet, Ceiling Fan(s), Combination Dining/Living, Combination Kitchen/Dining, Combination Kitchen/Living, Entry Level Bedroom, Family Room Off Kitchen, Floor Plan - Open, Recessed Lighting
Hot Water Electric
Heating Heat Pump - Electric BackUp
Cooling Central A/C
Flooring Carpet, Luxury Vinyl Plank
Equipment Built-In Microwave, Oven/Range - Electric, Refrigerator
Fireplace N
Appliance Built-In Microwave, Oven/Range - Electric, Refrigerator
Heat Source Electric
Exterior
Exterior Feature Porch(es)
Garage Spaces 8.0
Waterfront N
Water Access N
Roof Type Architectural Shingle
Accessibility 2+ Access Exits
Porch Porch(es)
Parking Type Driveway
Total Parking Spaces 8
Garage N
Building
Foundation Block
Sewer On Site Septic
Water Well
Architectural Style Ranch/Rambler, Side-by-Side
Additional Building Above Grade, Below Grade
Structure Type Dry Wall
New Construction Y
Schools
School District Somerset County Public Schools
Others
Tax ID 2004063740
Ownership Fee Simple
SqFt Source Assessor
Acceptable Financing Cash, Conventional, FHA
Listing Terms Cash, Conventional, FHA
Financing Cash,Conventional,FHA
Special Listing Condition Standard
Read Less

Bought with Veronica A Sniscak • Compass
GET MORE INFORMATION




