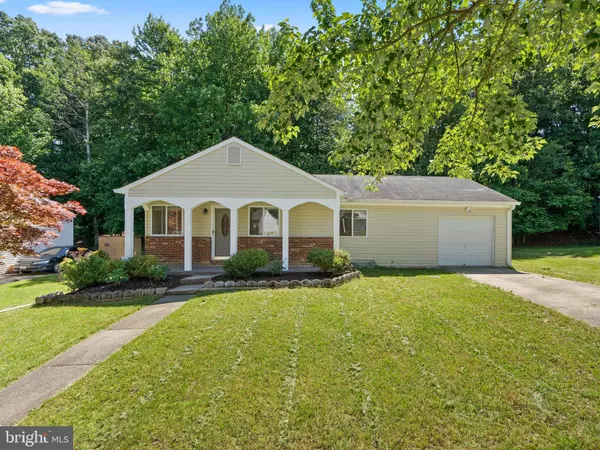For more information regarding the value of a property, please contact us for a free consultation.
7900 JAYWICK AVE Fort Washington, MD 20744
Want to know what your home might be worth? Contact us for a FREE valuation!

Our team is ready to help you sell your home for the highest possible price ASAP
Key Details
Sold Price $390,000
Property Type Single Family Home
Sub Type Detached
Listing Status Sold
Purchase Type For Sale
Square Footage 2,056 sqft
Price per Sqft $189
Subdivision Apple Grove
MLS Listing ID MDPG2114694
Sold Date 07/02/24
Style Ranch/Rambler
Bedrooms 5
Full Baths 2
HOA Y/N N
Abv Grd Liv Area 1,084
Originating Board BRIGHT
Year Built 1985
Annual Tax Amount $3,383
Tax Year 2024
Lot Size 0.289 Acres
Acres 0.29
Property Description
Offer deadline Sunday, June 9th, 7 pm. Welcome to your future home! This gem features 5 bedrooms, 2 full bathrooms, and finished basement- offering space for family, guests, or even a home office. The attached garage provides secure parking and extra storage, making life a little easier.
Imagine unwinding on the large back deck backing up to trees, a perfect haven for outdoor relaxation and entertainment. Whether you’re enjoying your morning coffee, hosting a barbecue with friends, or simply soaking up the tranquility of the outdoors, this deck will surely become one of your favorite spots.
Nestled in a prime location, you’ll be just 5 miles from the vibrant National Harbor, perfect for dining, shopping, and entertainment. Top Golf is only 3 miles away for those fun outings with friends and family. Plus, you’re less than 15 miles from the heart of Washington, DC, ideal for commuting.
This home is brimming with potential and waiting for your finishing touches to transform it into your dream home. It’s an incredible opportunity to build equity while tailoring the space to your style.
Don’t miss out on making this house your home. Schedule a viewing today and start envisioning your future!
Brand new basement window to be replaced June 2024, HVAC is 2021, and water heater is 2020.
Location
State MD
County Prince Georges
Zoning RSF95
Rooms
Basement Connecting Stairway, Fully Finished, Heated, Improved, Sump Pump
Main Level Bedrooms 3
Interior
Interior Features Ceiling Fan(s), Breakfast Area, Entry Level Bedroom, Floor Plan - Open, Formal/Separate Dining Room
Hot Water Electric
Heating Heat Pump(s)
Cooling Heat Pump(s), Central A/C
Flooring Carpet, Hardwood, Laminated, Ceramic Tile
Equipment Built-In Microwave, Dishwasher, Disposal, Dryer, Icemaker, Refrigerator, Stainless Steel Appliances, Stove, Washer
Fireplace N
Appliance Built-In Microwave, Dishwasher, Disposal, Dryer, Icemaker, Refrigerator, Stainless Steel Appliances, Stove, Washer
Heat Source Electric
Laundry Basement
Exterior
Exterior Feature Deck(s), Porch(es)
Garage Garage - Front Entry, Garage Door Opener
Garage Spaces 1.0
Waterfront N
Water Access N
Accessibility None
Porch Deck(s), Porch(es)
Parking Type Attached Garage
Attached Garage 1
Total Parking Spaces 1
Garage Y
Building
Lot Description Backs to Trees
Story 2
Foundation Concrete Perimeter
Sewer Public Sewer
Water Public
Architectural Style Ranch/Rambler
Level or Stories 2
Additional Building Above Grade, Below Grade
New Construction N
Schools
Elementary Schools Apple Grove
Middle Schools Isaac J. Gourdine
High Schools Friendly
School District Prince George'S County Public Schools
Others
Senior Community No
Tax ID 17121224013
Ownership Fee Simple
SqFt Source Assessor
Acceptable Financing Cash, Conventional, FHA, VA
Listing Terms Cash, Conventional, FHA, VA
Financing Cash,Conventional,FHA,VA
Special Listing Condition Standard
Read Less

Bought with De Lacy Jackson • Next Step Realty
GET MORE INFORMATION




