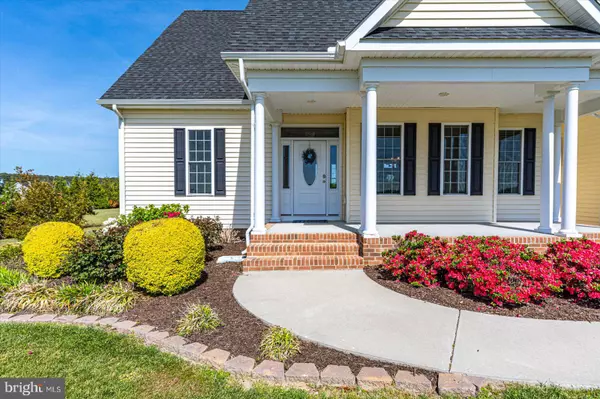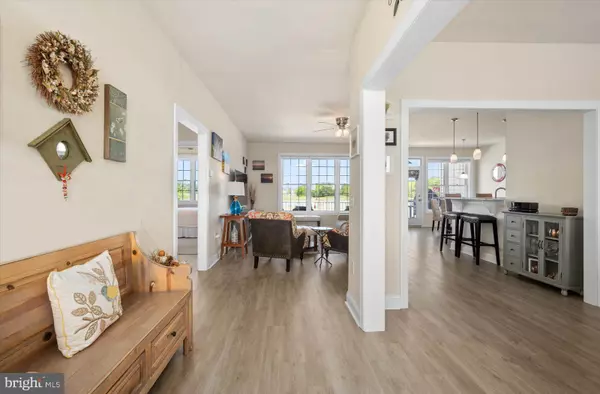For more information regarding the value of a property, please contact us for a free consultation.
8232 SEA BISCUIT RD Snow Hill, MD 21863
Want to know what your home might be worth? Contact us for a FREE valuation!

Our team is ready to help you sell your home for the highest possible price ASAP
Key Details
Sold Price $579,000
Property Type Single Family Home
Sub Type Detached
Listing Status Sold
Purchase Type For Sale
Square Footage 2,570 sqft
Price per Sqft $225
Subdivision Equestrian Shores
MLS Listing ID MDWO2020694
Sold Date 06/27/24
Style Cape Cod
Bedrooms 4
Full Baths 3
HOA Fees $41/ann
HOA Y/N Y
Abv Grd Liv Area 2,570
Originating Board BRIGHT
Year Built 2017
Annual Tax Amount $3,647
Tax Year 2023
Lot Size 1.730 Acres
Acres 1.73
Property Description
Just off the Chincoteague Bay close to the Public Landing Marina with a Boat Ramp, Docking, Beach, and Crabbing pier a short distance away, you will find the upscale community of Equestrian Shores, And here is where you will find this Amazing 4 Bedroom, 3 Bath home. It has an open floor plan, sweeping views of the large 1.73 acre lot, beautiful landscaping, ponds, and preserved area leading to views of the Bay in distance. Sit out on the spacious back deck to watch the sunrise with your coffee, or have a cookout and enjoy the tranquility offered by this serene setting. Once inside you can enjoy the layout that blends Living room, Dining room and Kitchen into an open entertaining space, with luxury vinyl floors, and large windows that bring in tons of natural light (or hit the remote controlled powered blinds to cool things off). The kitchen features Granite Countertops, Glass Tile backsplash, Stainless Steel appliances, a large pantry closet, and a deep well sink. In the Primary Bedroom you will find an oasis with great views (and again powered blinds), and an LED Lighted tray ceiling. The primary bath features a large Jacuzzi jetted Garden Tub, separate Shower, double Vanity, private water closet, and Large Walk-in closet. On the other side of the house are 2 more spacious bedrooms, with great views and a full bath. Then from the dining room/ kitchen you will find the stairs up to the second floor which features another bedroom with its own bath and a large Living/family room that leads this whole area to be a separate In-law suit or just get away area. Through a door off of the Family room you find a massive unfinished storage area of over 294 sq.ft of space, plus access to an enclosed possible 3rd floor that could be added. (The HVAC system that runs the 2nd floor was sized to accommodate this possible addition). Back down on the first floor you find a convenient laundry room and access to the attached 2 car garage. Here you find the tankless water heater and owned water filtration and treatment system. Then out to the driveway and attached hardscaping which leads to the detached 24'x 22' Garage which has an 110 amp electric service, multiple 30 amp outlets for equipment, and 20 amp outlets everywhere for everything from tools to neon lights. Oh yeah this is a "Man Cave" that even comes with a built in stereo sound system. The floor is even reinforced for the possibility of a car lift, and the oversized door means whatever the toys are, they will fit. Outside you have a vinyl fenced area around the side and back of the garage to put the toys you don't keep inside like the boat on its trailer. This home features so much, in an immaculately kept package, that you can see the owners love for it, and attention to detail. Come live your Eastern Shore dream in this quiet community by the bay.
Location
State MD
County Worcester
Area Worcester East Of Rt-113
Zoning A-1
Direction West
Rooms
Main Level Bedrooms 3
Interior
Interior Features Carpet, Ceiling Fan(s), Floor Plan - Open, Kitchen - Island, Kitchen - Gourmet, Primary Bath(s), Upgraded Countertops, Window Treatments
Hot Water Natural Gas, Tankless
Cooling Central A/C, Zoned, Programmable Thermostat
Flooring Luxury Vinyl Plank, Carpet, Tile/Brick
Equipment Built-In Microwave, Dishwasher, Dryer - Electric, Oven/Range - Electric, Stainless Steel Appliances, Washer - Front Loading, Water Heater
Furnishings No
Fireplace N
Window Features Double Hung,Double Pane,Energy Efficient,Low-E
Appliance Built-In Microwave, Dishwasher, Dryer - Electric, Oven/Range - Electric, Stainless Steel Appliances, Washer - Front Loading, Water Heater
Heat Source Electric
Laundry Main Floor
Exterior
Exterior Feature Deck(s), Porch(es)
Garage Garage - Side Entry
Garage Spaces 10.0
Fence Vinyl, Privacy
Utilities Available Electric Available, Phone Available
Waterfront Y
Water Access N
View Bay, Pond, Water
Roof Type Architectural Shingle
Street Surface Black Top
Accessibility None
Porch Deck(s), Porch(es)
Road Frontage Public
Parking Type Attached Garage, Detached Garage, Driveway
Attached Garage 2
Total Parking Spaces 10
Garage Y
Building
Lot Description Cleared
Story 2
Foundation Block, Crawl Space
Sewer On Site Septic
Water Well
Architectural Style Cape Cod
Level or Stories 2
Additional Building Above Grade
Structure Type Dry Wall
New Construction N
Schools
Elementary Schools Snow Hill
Middle Schools Snow Hill
High Schools Snow Hill
School District Worcester County Public Schools
Others
Pets Allowed Y
HOA Fee Include Common Area Maintenance,Road Maintenance
Senior Community No
Tax ID 2402037262
Ownership Fee Simple
SqFt Source Estimated
Acceptable Financing Conventional, FHA, USDA
Listing Terms Conventional, FHA, USDA
Financing Conventional,FHA,USDA
Special Listing Condition Standard
Pets Description No Pet Restrictions
Read Less

Bought with Clinton Bickford • Keller Williams Realty Delmarva
GET MORE INFORMATION




