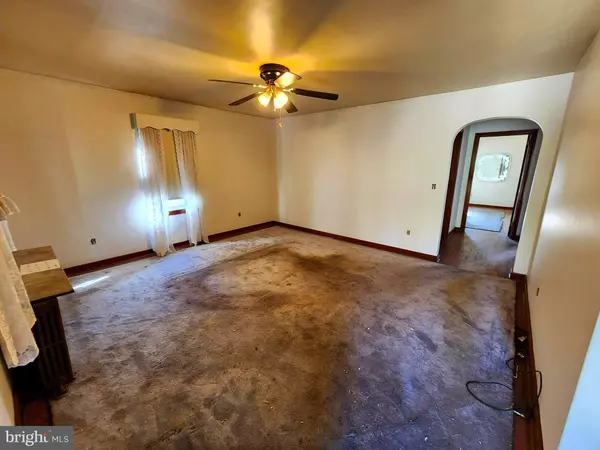For more information regarding the value of a property, please contact us for a free consultation.
13213 UPPER GEORGES CREEK RD Midland, MD 21542
Want to know what your home might be worth? Contact us for a FREE valuation!

Our team is ready to help you sell your home for the highest possible price ASAP
Key Details
Sold Price $64,000
Property Type Single Family Home
Sub Type Detached
Listing Status Sold
Purchase Type For Sale
Square Footage 1,778 sqft
Price per Sqft $35
Subdivision None Available
MLS Listing ID MDAL2008696
Sold Date 06/27/24
Style Cape Cod
Bedrooms 4
Full Baths 1
Half Baths 1
HOA Y/N N
Abv Grd Liv Area 1,778
Originating Board BRIGHT
Year Built 1952
Annual Tax Amount $1,011
Tax Year 2023
Lot Size 0.962 Acres
Acres 0.96
Property Description
This single-family home offers endless possibilities! Situated just off Rt. 936, it features 4 bedrooms and 1.5 baths. The original woodwork and flooring add character throughout. A spacious kitchen and separate dining area provide ample space for family gatherings. Relax on the enclosed side screened porch while enjoying your morning coffee or tea. With an approximately .96 acre lot and a detached two-car garage, there's plenty of room to roam. The property is being sold strictly AS-IS, with evidence of moisture in the basement. Heating is fueled by propane, with the tank leased. Despite these considerations, this home holds great potential. Call today to schedule a tour and explore the possibilities!
Location
State MD
County Allegany
Area Frostburg - Allegany County (Mdal8)
Zoning RESIDENTIAL
Rooms
Basement Full, Connecting Stairway, Space For Rooms, Unfinished, Other
Main Level Bedrooms 1
Interior
Hot Water Electric
Heating Radiator
Cooling Ceiling Fan(s)
Flooring Carpet, Wood, Other
Fireplace N
Heat Source Propane - Leased
Laundry Basement
Exterior
Garage Garage - Front Entry, Garage - Side Entry
Garage Spaces 4.0
Waterfront N
Water Access N
View Mountain, Street, Trees/Woods
Roof Type Shingle
Accessibility None
Parking Type Detached Garage, Driveway
Total Parking Spaces 4
Garage Y
Building
Story 2.5
Foundation Block
Sewer Public Sewer
Water Public
Architectural Style Cape Cod
Level or Stories 2.5
Additional Building Above Grade, Below Grade
Structure Type Plaster Walls
New Construction N
Schools
School District Allegany County Public Schools
Others
Senior Community No
Tax ID 0118003708
Ownership Fee Simple
SqFt Source Assessor
Special Listing Condition Standard
Read Less

Bought with Pamela A Terry • EXP Realty, LLC
GET MORE INFORMATION




