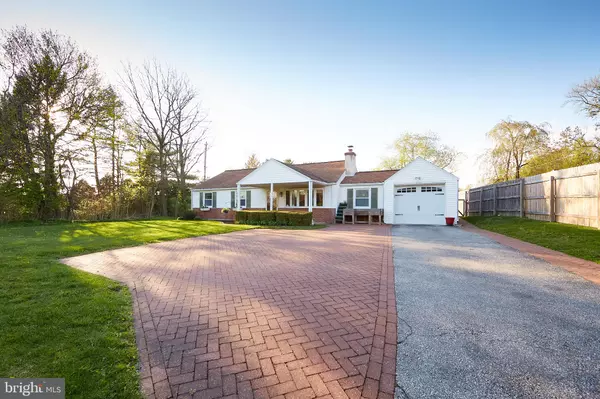For more information regarding the value of a property, please contact us for a free consultation.
237 E SWEDESFORD RD Exton, PA 19341
Want to know what your home might be worth? Contact us for a FREE valuation!

Our team is ready to help you sell your home for the highest possible price ASAP
Key Details
Sold Price $420,000
Property Type Single Family Home
Sub Type Detached
Listing Status Sold
Purchase Type For Sale
Square Footage 1,148 sqft
Price per Sqft $365
Subdivision Meadowbrook Manor
MLS Listing ID PACT2063412
Sold Date 06/20/24
Style Ranch/Rambler
Bedrooms 3
Full Baths 1
HOA Y/N N
Abv Grd Liv Area 1,148
Originating Board BRIGHT
Year Built 1952
Annual Tax Amount $2,576
Tax Year 2023
Lot Size 0.415 Acres
Acres 0.41
Lot Dimensions 0.00 x 0.00
Property Description
DEADLINE FOR OFFERS IS SATURDAY 4/20 @2PM
You’ve found your MOVE-IN READY dream home! A perfect blend of one floor living, flat fenced-in back yard, abundant natural light, and walkability to many eateries, businesses, mall and shopping. Freshly painted and new LVP flooring. Updated kitchen outfitted with Bosch appliances, Quartz counters, tile floor & tiled backsplash, under cabinet LED lighting, gas stove (dual fuel) & pantry cabinets. All electric is updated and upgraded from the original- including energy efficient systems, LED lighting, and a whole-house surge protector. Insanely awesome Exton location! Great neighbors & neighborhood to be apart of!
Owner is PA licensed Realtor.
Location
State PA
County Chester
Area West Whiteland Twp (10341)
Zoning RESIDENTIAL
Rooms
Main Level Bedrooms 3
Interior
Hot Water Natural Gas
Heating Hot Water
Cooling Central A/C
Fireplaces Number 1
Furnishings No
Fireplace Y
Heat Source Natural Gas
Exterior
Garage Garage Door Opener, Built In, Garage - Front Entry, Inside Access
Garage Spaces 7.0
Fence Privacy, Split Rail
Waterfront N
Water Access N
Accessibility None
Parking Type Attached Garage, Driveway
Attached Garage 1
Total Parking Spaces 7
Garage Y
Building
Story 1
Foundation Block
Sewer Public Sewer
Water Public
Architectural Style Ranch/Rambler
Level or Stories 1
Additional Building Above Grade, Below Grade
New Construction N
Schools
School District West Chester Area
Others
Pets Allowed Y
Senior Community No
Tax ID 41-05 -0050
Ownership Fee Simple
SqFt Source Assessor
Acceptable Financing Cash, Conventional
Horse Property N
Listing Terms Cash, Conventional
Financing Cash,Conventional
Special Listing Condition Standard
Pets Description No Pet Restrictions
Read Less

Bought with Barbara Jenkins Nevitt • Coldwell Banker Realty
GET MORE INFORMATION




