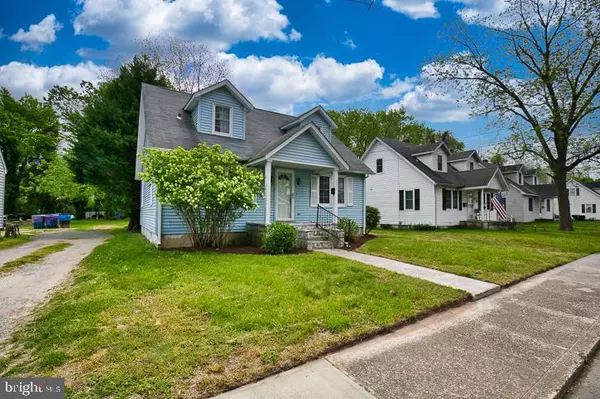For more information regarding the value of a property, please contact us for a free consultation.
725 MADISON ST Salisbury, MD 21804
Want to know what your home might be worth? Contact us for a FREE valuation!

Our team is ready to help you sell your home for the highest possible price ASAP
Key Details
Sold Price $179,500
Property Type Single Family Home
Sub Type Detached
Listing Status Sold
Purchase Type For Sale
Square Footage 1,260 sqft
Price per Sqft $142
Subdivision None Available
MLS Listing ID MDWC2011098
Sold Date 06/14/24
Style Craftsman
Bedrooms 2
Full Baths 1
HOA Y/N N
Abv Grd Liv Area 1,260
Originating Board BRIGHT
Year Built 1945
Annual Tax Amount $1,513
Tax Year 2023
Lot Size 8,500 Sqft
Acres 0.2
Property Description
Back on the market thru no fault of the home! This adorable house has all the living space you need!! Sparkling hardwood floors on the first floor which includes 2 very good sized bedrooms and a spacious and bright living room! The extra large kitchen boasts lots of cabinetry and counterspace and neutral vinyl flooring so you can add all the color you want with your towels, curtains and counter stuff. :) Also on the first floor is the full bathroom and that too is neutral and fresh! so if one level living is what you are looking for, shop no more. The second floor is heated and aired, and could be a 3rd bedroom and bonus space for whatever your needs may be. Don't forget that this house has a partial basement and that is where the washer and dryer are located. So explore the inside and then check out the large backyard! The shed is as is but is very large and can hold the lawn eqt. and outside toys galore! And there is a driveway to the right for off street parking and plenty of on street parking too!! Make your appt today to see this fabulous home and be its' next owner!!
Location
State MD
County Wicomico
Area Wicomico Southeast (23-04)
Zoning R8
Direction West
Rooms
Other Rooms Living Room
Basement Partial, Sump Pump, Drain
Main Level Bedrooms 2
Interior
Interior Features Ceiling Fan(s), Entry Level Bedroom, Floor Plan - Open, Kitchen - Eat-In, Bathroom - Tub Shower, Wood Floors
Hot Water Electric
Heating Baseboard - Electric, Heat Pump(s)
Cooling Ceiling Fan(s), Heat Pump(s)
Flooring Solid Hardwood, Hardwood, Vinyl
Equipment Range Hood, Refrigerator, Oven/Range - Electric
Furnishings No
Fireplace N
Window Features Double Pane,Insulated,Replacement
Appliance Range Hood, Refrigerator, Oven/Range - Electric
Heat Source Electric
Laundry Basement
Exterior
Garage Spaces 2.0
Waterfront N
Water Access N
View Street
Roof Type Asbestos Shingle
Accessibility 2+ Access Exits, 32\"+ wide Doors
Road Frontage City/County
Parking Type Off Street, Driveway, On Street
Total Parking Spaces 2
Garage N
Building
Lot Description Rear Yard, Front Yard
Story 1.5
Foundation Crawl Space
Sewer Public Sewer
Water Public
Architectural Style Craftsman
Level or Stories 1.5
Additional Building Above Grade, Below Grade
Structure Type Dry Wall
New Construction N
Schools
Elementary Schools Prince Street School
Middle Schools Bennett
High Schools James M. Bennett
School District Wicomico County Public Schools
Others
Pets Allowed Y
Senior Community No
Tax ID 2313051550
Ownership Fee Simple
SqFt Source Assessor
Acceptable Financing Conventional, Cash
Horse Property N
Listing Terms Conventional, Cash
Financing Conventional,Cash
Special Listing Condition Standard
Pets Description No Pet Restrictions
Read Less

Bought with Austin Whitehead • Whitehead Real Estate Exec.
GET MORE INFORMATION




