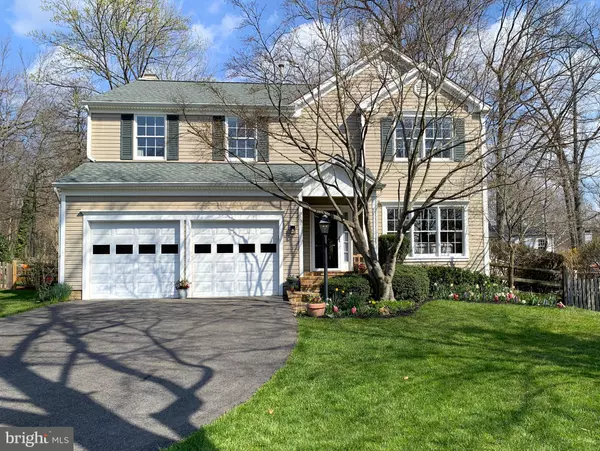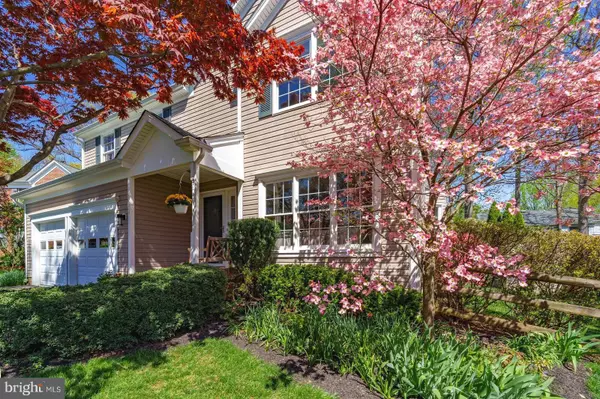For more information regarding the value of a property, please contact us for a free consultation.
19804 SHADY BROOK WAY Gaithersburg, MD 20879
Want to know what your home might be worth? Contact us for a FREE valuation!

Our team is ready to help you sell your home for the highest possible price ASAP
Key Details
Sold Price $777,000
Property Type Single Family Home
Sub Type Detached
Listing Status Sold
Purchase Type For Sale
Square Footage 3,265 sqft
Price per Sqft $237
Subdivision Hadley Farms
MLS Listing ID MDMC2126846
Sold Date 06/18/24
Style Colonial
Bedrooms 4
Full Baths 3
Half Baths 1
HOA Fees $68/mo
HOA Y/N Y
Abv Grd Liv Area 2,725
Originating Board BRIGHT
Year Built 1991
Annual Tax Amount $6,299
Tax Year 2024
Lot Size 9,983 Sqft
Acres 0.23
Property Description
Welcome Home to one of the larger Premiere homes (3,805 sqft) in Hadley Farms, located in a tranquil and charming cul-de-sac. This home was custom built with 4 large bedrooms, incredible storage space on every level, 3.5 updated bathrooms and a stunning sunroom addition on the back that brings the outdoor in to be enjoyed all year round. It is a rare find to have a primary bedroom suite with cathedral ceiling, that includes the 21 feet x15 feet primary bedroom, TWO walk in closets, and a modern, completely renovated (2019) and well appointed primary bathroom with soaking tub, separate oversize shower, double vanity with quartz top. The 17 feet x 13 feet second bedroom also has a cathedral ceiling, overlooks the quiet court, has splendid sunset views, and may serve a variety of functions: second family room, office or library, hobby or art room, homeschool room, au pair quarters, and any other function you may require. The third and fourth bedrooms overlook the backyard. With views of the lush foliage and the gentle sounds of nature filtering through the windows, these rooms offer a calm environment for study and rest. The hallway bathroom was updated in 2019. The original owners have meticulously updated the home to include 50-year shingle roof (2018), asphalt driveway (2019), windows, heating and air units, and more. A complete list is available in the disclosures. On the back of the home, a large sunroom with cathedral ceiling and skylights was added on the reinforced deck. This is everyone’s favorite part of the home, with easy access to the flagstone patio below, for fun summer entertainment and barbecue, and to the completely fenced-in backyard. A sunbathed living room greets you as you enter the home and opens to the formal dining room with bay window. Come right through to the large eat in kitchen, remodeled in 2005, with custom granite countertops, spacious island, stainless steel appliances, and tile floor. A delightful bay window offers nature’s show while you have your daily meals right at the kitchen table. Adjacent to the kitchen is the family room with a gas fireplace and two French doors that open up to the sunroom. The powder room and laundry room with access to the garage complete the main level. On the lower level, the finished area has a spacious recreation room that is perfect for games, pool or ping pong table, exercise equipment, hosting game-day parties or enjoying movies with family and friends. A third full bathroom with a large closet completes the space. The large unfinished area can house a full workshop and offers additional storage space with built in shelving and closets. Residents of the Hadley Farms community have access to a community center with inground pool, tot lot, basketball and tennis courts, and a variety of walking trails. Nearby, the Lois Y. Green Conservation Park consists of 200 acres of grasslands, tree-lined stream, large ponds, wetlands, and woodlands, creating the feeling of a retreat. The home is conveniently located near public transportation (only 13-minute drive to Shady Grove Metro Station), restaurants, shopping, and entertainment, as well as local schools. This home offers the perfect blend of accessibility and comfort. A Home Warranty is in place and covers the new Owners for a full year from closing. IDEAL LOCATION FOR A WASHINGTON DC, ROCKVILLE, BETHESDA COMMUTE or any towns along the Metro Red line!
Location
State MD
County Montgomery
Zoning R90
Direction South
Rooms
Other Rooms Living Room, Dining Room, Primary Bedroom, Bedroom 2, Bedroom 3, Bedroom 4, Kitchen, Family Room, Foyer, Sun/Florida Room, Laundry, Recreation Room, Bathroom 2, Bathroom 3, Primary Bathroom, Half Bath
Basement Daylight, Partial, Heated, Interior Access, Partially Finished, Sump Pump, Windows
Interior
Interior Features Breakfast Area, Carpet, Ceiling Fan(s), Family Room Off Kitchen, Floor Plan - Traditional, Formal/Separate Dining Room, Kitchen - Eat-In, Kitchen - Island, Pantry, Recessed Lighting, Bathroom - Soaking Tub, Bathroom - Tub Shower, Walk-in Closet(s), Wood Floors
Hot Water Natural Gas
Heating Central
Cooling Ceiling Fan(s), Central A/C
Flooring Carpet, Ceramic Tile, Hardwood
Fireplaces Number 1
Fireplaces Type Fireplace - Glass Doors, Mantel(s)
Equipment Dishwasher, Disposal, Dryer, Freezer, Refrigerator, Oven/Range - Electric, Stainless Steel Appliances, Washer
Fireplace Y
Window Features Bay/Bow,Double Hung
Appliance Dishwasher, Disposal, Dryer, Freezer, Refrigerator, Oven/Range - Electric, Stainless Steel Appliances, Washer
Heat Source Natural Gas
Exterior
Garage Garage - Front Entry, Garage Door Opener, Inside Access
Garage Spaces 6.0
Fence Rear, Fully
Amenities Available Basketball Courts, Community Center, Dog Park, Pool - Outdoor, Swimming Pool, Tennis Courts, Tot Lots/Playground
Waterfront N
Water Access N
Roof Type Architectural Shingle
Accessibility None
Attached Garage 2
Total Parking Spaces 6
Garage Y
Building
Lot Description Cul-de-sac, Front Yard, Landscaping, Rear Yard
Story 3
Foundation Concrete Perimeter
Sewer Public Sewer
Water Public
Architectural Style Colonial
Level or Stories 3
Additional Building Above Grade, Below Grade
Structure Type Cathedral Ceilings,Dry Wall,Vaulted Ceilings
New Construction N
Schools
Elementary Schools Judith A. Resnik
Middle Schools Redland
High Schools Col. Zadok Magruder
School District Montgomery County Public Schools
Others
HOA Fee Include Trash
Senior Community No
Tax ID 160102881373
Ownership Fee Simple
SqFt Source Assessor
Security Features Smoke Detector
Special Listing Condition Standard
Read Less

Bought with Chris R Reeder • Long & Foster Real Estate, Inc.
GET MORE INFORMATION




