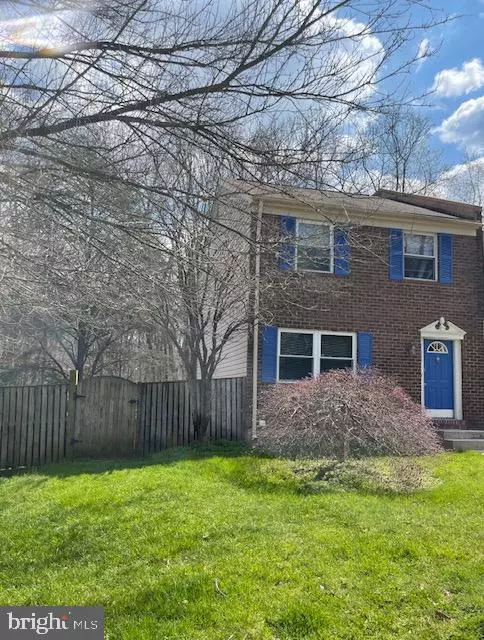For more information regarding the value of a property, please contact us for a free consultation.
1665 FOREST HILL CT Crofton, MD 21114
Want to know what your home might be worth? Contact us for a FREE valuation!

Our team is ready to help you sell your home for the highest possible price ASAP
Key Details
Sold Price $355,000
Property Type Townhouse
Sub Type End of Row/Townhouse
Listing Status Sold
Purchase Type For Sale
Square Footage 1,680 sqft
Price per Sqft $211
Subdivision Crofton Meadows
MLS Listing ID MDAA2080992
Sold Date 06/17/24
Style Colonial
Bedrooms 3
Full Baths 3
Half Baths 1
HOA Fees $55/mo
HOA Y/N Y
Abv Grd Liv Area 1,280
Originating Board BRIGHT
Year Built 1978
Annual Tax Amount $3,374
Tax Year 2023
Lot Size 3,013 Sqft
Acres 0.07
Property Description
This is a rare opportunity to purchase a unit in Crofton Meadows that has 3 advantages to many other properties...It's an END unit, has 3 FULL baths (and a half bath) and backs to an amazing view of the PRIVATE WOODS.
Awaiting your creative ideas this 3 bedroom 3 full ball 1 half bath townhome sits high on a corner looking out off the rear deck to a beautifully treed wooded view, with a fully fenced wooden fence for privacy. Located approximately; 12 miles from Fort Meade, .3 miles to Crofton Elementary, 1.7 mile to the Newly constructed Crofton High-school, and Crofton Middle Schools. Conveniently located near an abundance of shopping and restaurants.
It is priced to sell quickly.
OFFER DEADLINE IS MONDAY APRIL 8TH 6PM
Location
State MD
County Anne Arundel
Zoning R5
Rooms
Other Rooms Living Room, Dining Room, Primary Bedroom, Bedroom 2, Kitchen, Bedroom 1, Laundry, Recreation Room, Bathroom 2, Bathroom 3, Primary Bathroom, Half Bath
Basement Connecting Stairway, Fully Finished, Outside Entrance, Rear Entrance, Walkout Level, Heated
Interior
Interior Features Attic, Kitchen - Table Space, Combination Dining/Living, Crown Moldings, Window Treatments, Entry Level Bedroom, Primary Bath(s), Floor Plan - Traditional
Hot Water Electric
Heating Forced Air
Cooling Ceiling Fan(s), Central A/C
Flooring Laminated, Partially Carpeted
Fireplaces Number 2
Fireplaces Type Fireplace - Glass Doors, Heatilator
Equipment Washer/Dryer Hookups Only, Dryer - Electric, Oven/Range - Electric, Refrigerator, Range Hood, Washer, Water Heater
Fireplace Y
Appliance Washer/Dryer Hookups Only, Dryer - Electric, Oven/Range - Electric, Refrigerator, Range Hood, Washer, Water Heater
Heat Source Electric
Exterior
Exterior Feature Deck(s)
Fence Fully, Privacy, Wood
Utilities Available Electric Available, Water Available
Water Access N
Roof Type Shingle
Accessibility Other
Porch Deck(s)
Garage N
Building
Lot Description Backs to Trees, Corner, Front Yard, Rear Yard, SideYard(s)
Story 3
Foundation Other
Sewer Public Sewer
Water Public
Architectural Style Colonial
Level or Stories 3
Additional Building Above Grade, Below Grade
Structure Type Dry Wall
New Construction N
Schools
School District Anne Arundel County Public Schools
Others
Senior Community No
Tax ID 020220790000112
Ownership Fee Simple
SqFt Source Assessor
Acceptable Financing Cash, Conventional, FHA, VA
Listing Terms Cash, Conventional, FHA, VA
Financing Cash,Conventional,FHA,VA
Special Listing Condition Standard
Read Less

Bought with Holly Bennett • Curtis Real Estate Company



