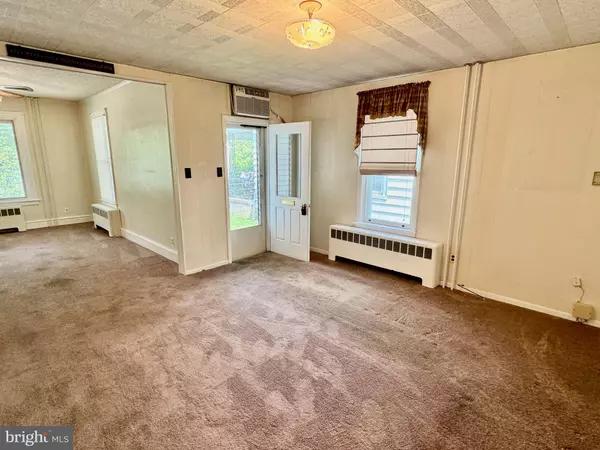For more information regarding the value of a property, please contact us for a free consultation.
332 W PENN AVE Robesonia, PA 19551
Want to know what your home might be worth? Contact us for a FREE valuation!

Our team is ready to help you sell your home for the highest possible price ASAP
Key Details
Sold Price $200,000
Property Type Single Family Home
Sub Type Twin/Semi-Detached
Listing Status Sold
Purchase Type For Sale
Square Footage 1,724 sqft
Price per Sqft $116
Subdivision None Available
MLS Listing ID PABK2042974
Sold Date 06/07/24
Style Traditional
Bedrooms 3
Full Baths 1
Half Baths 1
HOA Y/N N
Abv Grd Liv Area 1,724
Originating Board BRIGHT
Year Built 1914
Annual Tax Amount $2,834
Tax Year 2022
Lot Size 2,613 Sqft
Acres 0.06
Lot Dimensions 0.00 x 0.00
Property Description
A Must See in the CW School District! This home is WAY larger than meets the eye. With over 1700 sq ft, you will have plenty of room! The main level features a living room, family room, dining room, kitchen AND half bath. The second floor is home to 3 nicely sized bedrooms and the large, full bath. The 3rd floor is a walk up attic for plenty of storage and the basement has the updated mechanicals with stepped walk out access into the back yard. Outside, you will see a wrap around front porch, perfect sized back yard and a detached garage for off street parking. Great location within walking distance to convenience store, Dunkin' Donuts, Dominos, Tony's Pizza, Lori's Candy Station, the park, town bball courts and more! Don't delay, please call to schedule your showing today!
Location
State PA
County Berks
Area Robesonia Boro (10274)
Zoning RES
Rooms
Other Rooms Living Room, Dining Room, Bedroom 2, Bedroom 3, Kitchen, Family Room, Bedroom 1, Full Bath, Half Bath
Basement Interior Access, Outside Entrance
Interior
Interior Features Carpet, Ceiling Fan(s), Combination Kitchen/Dining, Dining Area, Family Room Off Kitchen, Pantry
Hot Water Natural Gas
Heating Hot Water
Cooling Wall Unit
Flooring Laminate Plank, Carpet
Fireplaces Number 1
Fireplaces Type Non-Functioning
Furnishings No
Fireplace Y
Heat Source Natural Gas
Exterior
Garage Garage - Rear Entry
Garage Spaces 1.0
Waterfront N
Water Access N
Roof Type Pitched,Shingle
Accessibility None
Parking Type Detached Garage
Total Parking Spaces 1
Garage Y
Building
Story 2
Foundation Permanent
Sewer Public Sewer
Water Public
Architectural Style Traditional
Level or Stories 2
Additional Building Above Grade, Below Grade
New Construction N
Schools
School District Conrad Weiser Area
Others
Senior Community No
Tax ID 74-4347-12-85-2608
Ownership Fee Simple
SqFt Source Assessor
Acceptable Financing Cash, Conventional
Listing Terms Cash, Conventional
Financing Cash,Conventional
Special Listing Condition Standard
Read Less

Bought with Nikki Macias • Cavalry Realty LLC
GET MORE INFORMATION




