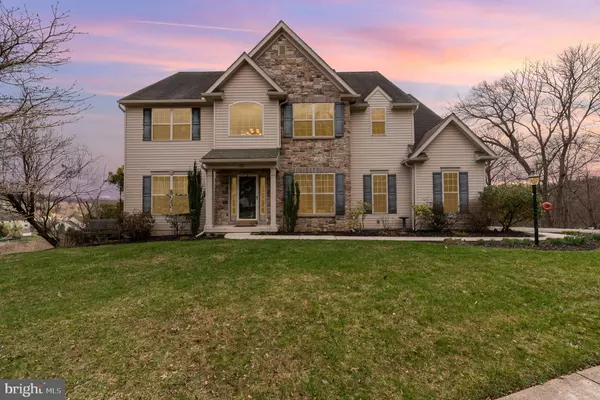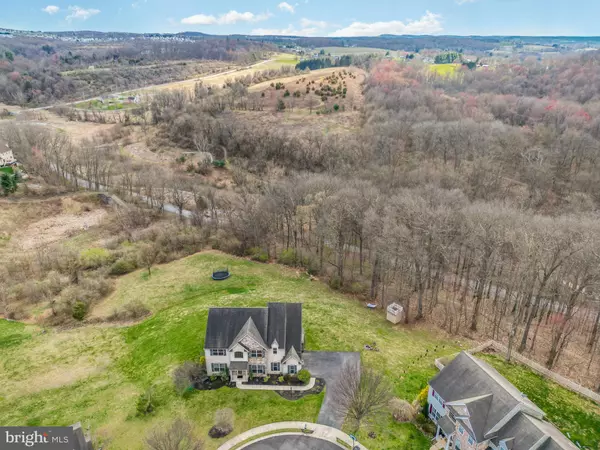For more information regarding the value of a property, please contact us for a free consultation.
122 FARMINGTON DR York, PA 17407
Want to know what your home might be worth? Contact us for a FREE valuation!

Our team is ready to help you sell your home for the highest possible price ASAP
Key Details
Sold Price $540,000
Property Type Single Family Home
Sub Type Detached
Listing Status Sold
Purchase Type For Sale
Square Footage 3,993 sqft
Price per Sqft $135
Subdivision Wellington Hills
MLS Listing ID PAYK2058252
Sold Date 06/03/24
Style Colonial
Bedrooms 4
Full Baths 3
Half Baths 1
HOA Y/N N
Abv Grd Liv Area 3,093
Originating Board BRIGHT
Year Built 2006
Annual Tax Amount $10,167
Tax Year 2023
Lot Size 0.834 Acres
Acres 0.83
Property Description
Welcome to 122 Farmington! Beautiful hardwoods give you a warm welcome as you enter the 2 story foyer! As you move through the foyer you will find your office - no need to take workspace from another area in your home! Opposite the office, your living and dining rooms are the perfect formal space to enjoy with friends & family! Continue moving towards the back of the home to find your new kitchen and family room! The kitchen offers oodles of cabinet storage along with a true pantry, breakfast bar island and still enough space for a large kitchen table! While you're prepping at the kitchen sink, you can either enjoy the views outside OR inside! Inside, you won't be able to take your eyes off the gorgeous stone fireplace in the spacious family room! Outside, the view will take your breath away! This home sits on a premium lot at the top of the neighborhood and backs to parkland with established trails and a creek! Back inside, head upstairs to your primary suite with huge sitting area, attached bath with large walk-in shower, soaking jetting tub and dual vanity and a walk-in closet with SECRET storage room! The upper level also boasts 3 additional, generously sized bedrooms and a full bathroom. Head down to the lower level for the perfect 'hangout' room - wet bar, game space and tv area! With all of the rec space, you still have plenty of separate storage!! Added bonuses... attic was constructed with 2x6s which gives enough support for all of your storage needs OR additional living space! NO HOA! New water heater in Oct 2023 and HVAC in Aug 2023!! Don't miss out on this gem!! This home sits on a premium lot in the neighborhood!
Location
State PA
County York
Area Jacobus Boro (15272)
Zoning RESIDENTIAL
Rooms
Other Rooms Living Room, Dining Room, Primary Bedroom, Bedroom 2, Bedroom 3, Bedroom 4, Kitchen, Family Room, Foyer, Laundry, Office, Recreation Room, Storage Room, Utility Room, Attic, Primary Bathroom, Full Bath, Half Bath
Basement Full, Heated, Improved, Interior Access, Outside Entrance, Partially Finished, Rear Entrance, Sump Pump, Walkout Level
Interior
Interior Features Attic, Bar, Breakfast Area, Carpet, Ceiling Fan(s), Chair Railings, Combination Kitchen/Living, Dining Area, Family Room Off Kitchen, Floor Plan - Open, Formal/Separate Dining Room, Kitchen - Eat-In, Kitchen - Island, Kitchen - Table Space, Pantry, Primary Bath(s), Recessed Lighting, Bathroom - Soaking Tub, Bathroom - Stall Shower, Bathroom - Tub Shower, Walk-in Closet(s), Wet/Dry Bar, WhirlPool/HotTub, Wood Floors
Hot Water Natural Gas
Heating Forced Air, Heat Pump(s)
Cooling Central A/C, Ceiling Fan(s)
Flooring Ceramic Tile, Carpet, Hardwood, Laminate Plank
Fireplaces Number 1
Fireplaces Type Stone, Fireplace - Glass Doors, Gas/Propane, Mantel(s)
Equipment Built-In Microwave, Dishwasher, Oven/Range - Gas, Refrigerator, Water Heater
Furnishings No
Fireplace Y
Appliance Built-In Microwave, Dishwasher, Oven/Range - Gas, Refrigerator, Water Heater
Heat Source Natural Gas
Laundry Main Floor, Hookup
Exterior
Exterior Feature Deck(s)
Parking Features Garage - Side Entry, Garage Door Opener, Inside Access
Garage Spaces 7.0
Water Access N
View Panoramic, Trees/Woods
Accessibility None
Porch Deck(s)
Attached Garage 2
Total Parking Spaces 7
Garage Y
Building
Lot Description Backs - Parkland, Backs to Trees, Cleared, Cul-de-sac, Premium, Stream/Creek
Story 3
Foundation Passive Radon Mitigation
Sewer Public Sewer
Water Public
Architectural Style Colonial
Level or Stories 3
Additional Building Above Grade, Below Grade
Structure Type 2 Story Ceilings,9'+ Ceilings,High
New Construction N
Schools
Elementary Schools Loganville-Springfield
Middle Schools Dallastown Area
High Schools Dallastown Area
School District Dallastown Area
Others
Senior Community No
Tax ID 72-000-04-0045-00-00000
Ownership Fee Simple
SqFt Source Assessor
Security Features Security System
Acceptable Financing Cash, Conventional, FHA, USDA, VA
Listing Terms Cash, Conventional, FHA, USDA, VA
Financing Cash,Conventional,FHA,USDA,VA
Special Listing Condition Standard
Read Less

Bought with John H Swords • Berkshire Hathaway HomeServices Homesale Realty



