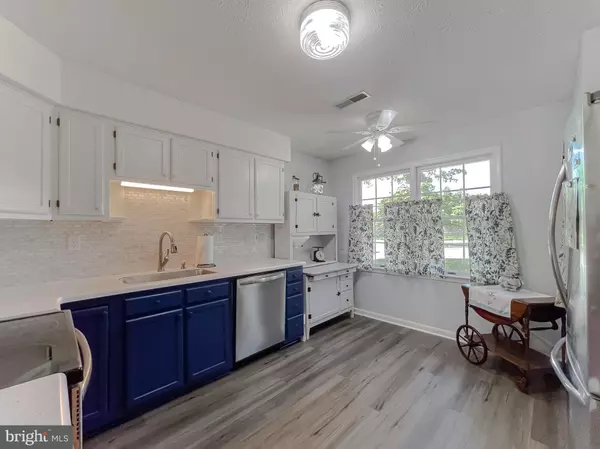For more information regarding the value of a property, please contact us for a free consultation.
13240 CLIPPER CIR Solomons, MD 20688
Want to know what your home might be worth? Contact us for a FREE valuation!

Our team is ready to help you sell your home for the highest possible price ASAP
Key Details
Sold Price $305,000
Property Type Townhouse
Sub Type Interior Row/Townhouse
Listing Status Sold
Purchase Type For Sale
Square Footage 1,760 sqft
Price per Sqft $173
Subdivision Patuxent Point
MLS Listing ID MDCA2015620
Sold Date 05/29/24
Style Colonial,Loft
Bedrooms 4
Full Baths 2
Half Baths 1
HOA Fees $327/mo
HOA Y/N Y
Abv Grd Liv Area 1,760
Originating Board BRIGHT
Year Built 1993
Annual Tax Amount $2,470
Tax Year 2023
Property Description
Fabulous interior 3 level townhouse with patio. All you need is here! Updated HVAC about 3 years ago. Updated hot water heater about 4 years ago. Community pays for the grass mowing and exterior maintenance so you just sit back and enjoy! Kitchen has been nicely updated. New LVP in dining and living areas. Half bath off entrance hall. Storage area under the stairs. Primary bedroom in rear of home with walk in closet and full bath that has separate shower and tub. Dual vanities. Front bedrooms have carpet that was just cleaned. Loft area to use as 4th bedroom or whatever you need. Alcove area could be used as a closet. Community has pool, clubhouse with workout room, tennis courts and playgrounds. There is storage for RV etc as well if needed. Come and see today and make it your own. Be close to Historic Solomons island. Convenient to shopping, CMM, Annmarie Gardens, restaurants and PAX NAS.
Location
State MD
County Calvert
Zoning R
Rooms
Other Rooms Living Room, Dining Room, Primary Bedroom, Bedroom 2, Bedroom 3, Bedroom 4, Kitchen, Laundry, Loft, Primary Bathroom, Full Bath, Half Bath
Interior
Interior Features Carpet, Ceiling Fan(s), Combination Dining/Living, Dining Area, Floor Plan - Traditional, Primary Bath(s), Soaking Tub, Stall Shower, Walk-in Closet(s), WhirlPool/HotTub
Hot Water Electric
Heating Heat Pump(s)
Cooling Central A/C, Ceiling Fan(s)
Flooring Carpet, Vinyl
Equipment Built-In Microwave, Washer, Dryer, Dishwasher, Disposal, Refrigerator, Stove
Fireplace N
Appliance Built-In Microwave, Washer, Dryer, Dishwasher, Disposal, Refrigerator, Stove
Heat Source Electric, Natural Gas
Laundry Upper Floor
Exterior
Exterior Feature Patio(s)
Parking On Site 2
Amenities Available Jog/Walk Path, Club House, Exercise Room, Pool - Outdoor, Tennis Courts, Tot Lots/Playground
Waterfront N
Water Access N
Accessibility None
Porch Patio(s)
Garage N
Building
Story 3
Foundation Slab
Sewer Public Sewer
Water Public
Architectural Style Colonial, Loft
Level or Stories 3
Additional Building Above Grade, Below Grade
Structure Type Dry Wall
New Construction N
Schools
School District Calvert County Public Schools
Others
HOA Fee Include Common Area Maintenance,Management,Pool(s),Trash,Snow Removal,Road Maintenance
Senior Community No
Tax ID 0501204408
Ownership Fee Simple
SqFt Source Estimated
Security Features Main Entrance Lock,Smoke Detector
Special Listing Condition Standard
Read Less

Bought with Jan N Barnes • CENTURY 21 New Millennium
GET MORE INFORMATION




