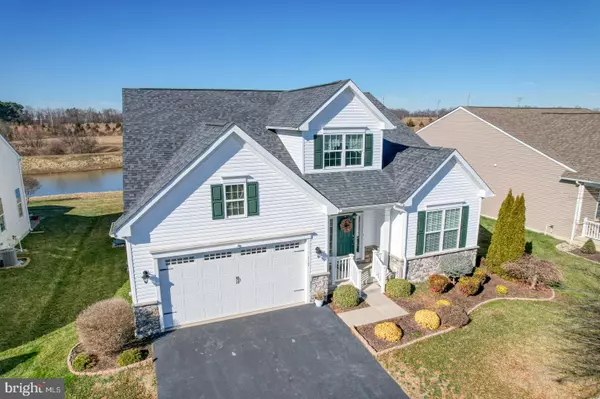For more information regarding the value of a property, please contact us for a free consultation.
712 PERGOLA LN Middletown, DE 19709
Want to know what your home might be worth? Contact us for a FREE valuation!

Our team is ready to help you sell your home for the highest possible price ASAP
Key Details
Sold Price $485,000
Property Type Single Family Home
Sub Type Detached
Listing Status Sold
Purchase Type For Sale
Square Footage 2,450 sqft
Price per Sqft $197
Subdivision Spring Arbor
MLS Listing ID DENC2056034
Sold Date 05/29/24
Style Contemporary
Bedrooms 2
Full Baths 2
HOA Fees $281/mo
HOA Y/N Y
Abv Grd Liv Area 2,450
Originating Board BRIGHT
Year Built 2014
Annual Tax Amount $2,946
Tax Year 2022
Lot Size 7,405 Sqft
Acres 0.17
Property Description
WOW! The BEST in Spring Arbor, Premium Lot with Pond Views, sensational 2 bedroom, spacious study with french doors could easily be used as a 3rd bedroom, 2 bath beauty, this Wyatt Model is the most popular floor plan in this highly sought-after neighborhood of Spring Arbor! Entering the 2 story foyer you will see crown moldings, wains coating and gleaming hardwoods extending thru hallway, great room, dining room and breakfast area. The Great Room has cathedral ceiling, ceiling fan and opens to dining room, kitchen and breakfast area with sliders to screened porch and paver patio with scenic water views! The kitchen features large center island, new stainless steel refrigerator, new light fixtures, 42" cabinets, large pantry, expansive counter space and all appliances included. Spacious primary bedroom has new Karastan luxury carpet, ceiling fan, 2 walk-in closets, gorgeous bathroom with ceramic tile walk-in shower with a built-in bench seat & double sink vanity. Over $10,000 in recent upgrades, fresh paint, light fixtures, new carpet and refrigerator. This fabulous home is located in the premier 55+ Community Of Spring Arbor offering a clubhouse, heated salt water pool, bocci ball courts, fitness room, immense gathering room, library & billiards. Great location close to major roads, hospital, walking distance to restaurants, shopping, movie theater and miniature golf!
Location
State DE
County New Castle
Area South Of The Canal (30907)
Zoning 23R-2
Rooms
Other Rooms Dining Room, Primary Bedroom, Bedroom 2, Kitchen, Foyer, Breakfast Room, Study, Great Room, Laundry, Storage Room, Screened Porch
Main Level Bedrooms 2
Interior
Interior Features Entry Level Bedroom, Floor Plan - Open
Hot Water Natural Gas
Heating Forced Air
Cooling Ceiling Fan(s), Central A/C
Fireplace N
Heat Source Natural Gas
Laundry Main Floor
Exterior
Exterior Feature Patio(s), Porch(es), Screened
Garage Garage - Front Entry, Garage Door Opener, Inside Access
Garage Spaces 4.0
Amenities Available Billiard Room, Club House, Exercise Room, Game Room, Library, Meeting Room, Picnic Area, Pool - Outdoor
Waterfront Y
Water Access N
View Pond
Roof Type Architectural Shingle,Pitched
Accessibility None
Porch Patio(s), Porch(es), Screened
Parking Type Attached Garage, Driveway
Attached Garage 2
Total Parking Spaces 4
Garage Y
Building
Lot Description Backs - Open Common Area, Landscaping, Premium
Story 2
Foundation Concrete Perimeter, Crawl Space
Sewer Public Sewer
Water Public
Architectural Style Contemporary
Level or Stories 2
Additional Building Above Grade, Below Grade
New Construction N
Schools
School District Appoquinimink
Others
HOA Fee Include Common Area Maintenance,Ext Bldg Maint,Insurance,Lawn Maintenance,Management,Snow Removal
Senior Community Yes
Age Restriction 55
Tax ID 23-048.00-021
Ownership Fee Simple
SqFt Source Estimated
Acceptable Financing Cash, Conventional, FHA, VA
Listing Terms Cash, Conventional, FHA, VA
Financing Cash,Conventional,FHA,VA
Special Listing Condition Standard
Read Less

Bought with Melissa Scott • EXP Realty, LLC
GET MORE INFORMATION




